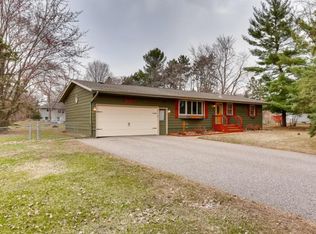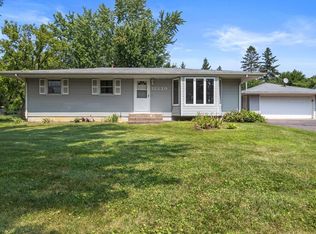Closed
$315,000
12281 Dayton River Rd, Dayton, MN 55327
3beds
1,664sqft
Single Family Residence
Built in 1960
0.59 Acres Lot
$321,100 Zestimate®
$189/sqft
$2,341 Estimated rent
Home value
$321,100
$295,000 - $350,000
$2,341/mo
Zestimate® history
Loading...
Owner options
Explore your selling options
What's special
Welcome to 12281 Dayton River Road in Dayton! This charming 3-bedroom, 2-bathroom home offers a perfect blend of comfort and convenience. The main level features 2 spacious bedrooms, a well-equipped kitchen with ample storage and matching appliances, an informal dining room, and a cozy living room. Beautiful hardwood floors flow throughout the bedrooms, living room, and hallways, adding warmth and character to the space.
The lower level is equally impressive, offering a third bedroom, a 3/4 bathroom with a walk-in shower, and a family room with walk-out access to the large fenced-in backyard and patio—perfect for entertaining or relaxing. The lower level also includes a laundry room and a second kitchen with plenty of storage, offering endless possibilities for additional living or entertainment space.
Outside, you'll find an oversized detached 2-car garage and a large fenced in backyard, providing ample space for outdoor activities. Located just minutes from downtown Anoka and the scenic Mississippi River, this home is a fantastic opportunity for those seeking a peaceful retreat with easy access to local amenities. Don’t miss out on this wonderful property!
Zillow last checked: 8 hours ago
Listing updated: April 02, 2025 at 11:01am
Listed by:
John D Schuster 612-900-3333,
Coldwell Banker Realty,
Andy R Baker 612-598-9823
Bought with:
Carmen Cyrzan
eXp Realty
BROWN & Co Residential
Source: NorthstarMLS as distributed by MLS GRID,MLS#: 6606801
Facts & features
Interior
Bedrooms & bathrooms
- Bedrooms: 3
- Bathrooms: 2
- Full bathrooms: 1
- 3/4 bathrooms: 1
Bedroom 1
- Level: Main
- Area: 130 Square Feet
- Dimensions: 13x10
Bedroom 2
- Level: Main
- Area: 110 Square Feet
- Dimensions: 11x10
Bedroom 3
- Level: Lower
- Area: 169 Square Feet
- Dimensions: 13x13
Dining room
- Level: Main
- Area: 70 Square Feet
- Dimensions: 10x7
Family room
- Level: Lower
- Area: 170 Square Feet
- Dimensions: 17x10
Kitchen
- Level: Main
- Area: 120 Square Feet
- Dimensions: 12x10
Kitchen
- Level: Lower
- Area: 154 Square Feet
- Dimensions: 14x11
Living room
- Level: Main
- Area: 176 Square Feet
- Dimensions: 16x11
Heating
- Forced Air
Cooling
- Central Air
Appliances
- Included: Dryer, Freezer, Microwave, Range, Refrigerator, Washer
Features
- Basement: Daylight,Finished,Walk-Out Access
- Has fireplace: No
Interior area
- Total structure area: 1,664
- Total interior livable area: 1,664 sqft
- Finished area above ground: 832
- Finished area below ground: 787
Property
Parking
- Total spaces: 2
- Parking features: Detached, Asphalt
- Garage spaces: 2
- Details: Garage Dimensions (28x27)
Accessibility
- Accessibility features: None
Features
- Levels: One
- Stories: 1
- Patio & porch: Patio
- Fencing: Chain Link,Full
Lot
- Size: 0.59 Acres
- Dimensions: 187 x 147 x 168 x 144
Details
- Foundation area: 832
- Parcel number: 1412022210035
- Zoning description: Residential-Single Family
Construction
Type & style
- Home type: SingleFamily
- Property subtype: Single Family Residence
Materials
- Vinyl Siding
- Roof: Asphalt,Pitched
Condition
- Age of Property: 65
- New construction: No
- Year built: 1960
Utilities & green energy
- Gas: Natural Gas
- Sewer: City Sewer/Connected
- Water: City Water/Connected
Community & neighborhood
Location
- Region: Dayton
HOA & financial
HOA
- Has HOA: No
Other
Other facts
- Road surface type: Paved
Price history
| Date | Event | Price |
|---|---|---|
| 4/2/2025 | Sold | $315,000+5%$189/sqft |
Source: | ||
| 3/13/2025 | Pending sale | $299,900$180/sqft |
Source: | ||
| 3/4/2025 | Listed for sale | $299,900$180/sqft |
Source: | ||
Public tax history
| Year | Property taxes | Tax assessment |
|---|---|---|
| 2025 | $2,289 -6.4% | $218,700 -3.2% |
| 2024 | $2,447 +6.3% | $226,000 -3.5% |
| 2023 | $2,301 +29.7% | $234,100 +5.9% |
Find assessor info on the county website
Neighborhood: 55327
Nearby schools
GreatSchools rating
- 7/10Dayton Elementary SchoolGrades: K-5Distance: 0.5 mi
- 7/10Jackson Middle SchoolGrades: 6-8Distance: 5.6 mi
- 7/10Champlin Park Senior High SchoolGrades: 9-12Distance: 5.6 mi
Get a cash offer in 3 minutes
Find out how much your home could sell for in as little as 3 minutes with a no-obligation cash offer.
Estimated market value$321,100
Get a cash offer in 3 minutes
Find out how much your home could sell for in as little as 3 minutes with a no-obligation cash offer.
Estimated market value
$321,100

