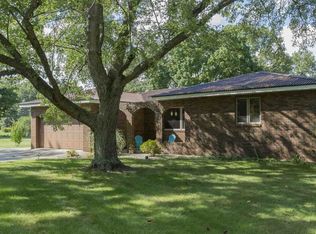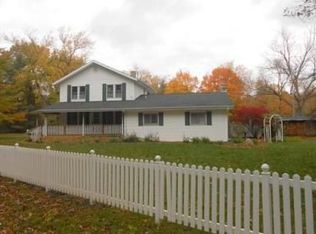3 bedroom, 2 full bath home on 1 acre in Penn school district. Living room and family room. Formal dining room that leads to a large deck. Eat-in kitchen with appliances. Den area off kitchen could also be a walk-in pantry. 200 amp elect. New roofs on home and buildings in 2006. Some new carpet. Gas heat and central air. 4 inch well (new tank & switch). New water softener in 2017. Partial basement. Large concrete driveway that goes to the 3 1/2 car garage (36 x 26). Also a 1 1/2 car detached garage (24 x 16) and a shed (10 x 12). Partially fenced back yard. Fresh on the market...Call today!!
This property is off market, which means it's not currently listed for sale or rent on Zillow. This may be different from what's available on other websites or public sources.


