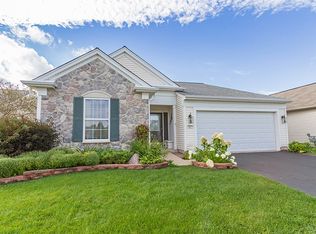Closed
$419,900
12281 Azalea Rdg, Huntley, IL 60142
2beds
2,121sqft
Single Family Residence
Built in 2006
9,147.6 Square Feet Lot
$465,200 Zestimate®
$198/sqft
$2,551 Estimated rent
Home value
$465,200
$442,000 - $488,000
$2,551/mo
Zestimate® history
Loading...
Owner options
Explore your selling options
What's special
Incredibly well maintained Adler model with an Extended Garage that's ADA Compliant inside and out! Features Engineered Hardwood and Luxury Vinyl Tile and NEW Carpet in the bedrooms. Kitchen with 36" Cabinets, Quartz Counters, Newer Granite Sink, Instant Hot Water Versatile moveable Island, Stainless Steel/Black Appliances Including a Built-In Oven & Newer Refrigerator and Under-cabinet lighting, Family Room with Fireplace, Dining Room with Butler Pantry nearby, Master with Bay Window, Plantation Shutters, Large Walk-In Closet and Private Bath with Roll-In Ceramic Shower, Garden Tub, Double Vanity (one with 29" Knee Clearance) and Obscured Glass Window, Den with French Doors, Laundry Room with Front Load W/D on Pedestals, Cabinets and Counter Space, Additional Upgrades Include the Extended Garage with Energy package, Epoxy Floor & Custom Attached Wall Cabinets & Wash Tub, New Roof in 2019 and Water Heater in 2021, Plus a Lawn Sprinkler System, Covered Patio with Oversized Paver Patio, Gas Bib for Grill and Mature Landscaping!
Zillow last checked: 8 hours ago
Listing updated: January 23, 2024 at 12:33pm
Listing courtesy of:
Sara Mitchell 847-456-3502,
Century 21 New Heritage - Huntley
Bought with:
Priscilla Lorenzin-Tomei
55 Places, LLC
Source: MRED as distributed by MLS GRID,MLS#: 11719482
Facts & features
Interior
Bedrooms & bathrooms
- Bedrooms: 2
- Bathrooms: 2
- Full bathrooms: 2
Primary bedroom
- Features: Flooring (Carpet), Window Treatments (Plantation Shutters), Bathroom (Full, Curbless/Roll in Shower, Double Sink, 29 Inch Knee Clearance at Vanity)
- Level: Main
- Area: 234 Square Feet
- Dimensions: 18X13
Bedroom 2
- Features: Flooring (Carpet), Window Treatments (Blinds)
- Level: Main
- Area: 168 Square Feet
- Dimensions: 14X12
Breakfast room
- Features: Flooring (Wood Laminate), Window Treatments (Bay Window(s), Blinds)
- Level: Main
- Area: 88 Square Feet
- Dimensions: 11X8
Den
- Features: Flooring (Hardwood)
- Level: Main
- Area: 156 Square Feet
- Dimensions: 13X12
Dining room
- Features: Flooring (Hardwood)
- Level: Main
- Area: 121 Square Feet
- Dimensions: 11X11
Family room
- Features: Flooring (Hardwood)
- Level: Main
- Area: 420 Square Feet
- Dimensions: 21X20
Kitchen
- Features: Kitchen (Eating Area-Table Space, Island, Pantry-Butler, Pantry-Closet), Flooring (Vinyl)
- Level: Main
- Area: 182 Square Feet
- Dimensions: 14X13
Laundry
- Features: Flooring (Vinyl)
- Level: Main
- Area: 70 Square Feet
- Dimensions: 10X7
Heating
- Natural Gas, Forced Air
Cooling
- Central Air
Appliances
- Included: Double Oven, Microwave, Dishwasher, Refrigerator, Washer, Dryer, Disposal, Gas Cooktop, Humidifier
- Laundry: Main Level, In Unit
Features
- 1st Floor Bedroom, Walk-In Closet(s), High Ceilings, Open Floorplan
- Flooring: Laminate
- Basement: None
- Attic: Unfinished
- Number of fireplaces: 1
- Fireplace features: Gas Log, Family Room
Interior area
- Total structure area: 0
- Total interior livable area: 2,121 sqft
Property
Parking
- Total spaces: 2
- Parking features: Asphalt, Garage Door Opener, On Site, Garage Owned, Attached, Garage
- Attached garage spaces: 2
- Has uncovered spaces: Yes
Accessibility
- Accessibility features: No Disability Access
Features
- Stories: 1
- Patio & porch: Patio
Lot
- Size: 9,147 sqft
- Dimensions: 67X106X90X84
Details
- Parcel number: 0101232010
- Special conditions: None
- Other equipment: Ceiling Fan(s), Sprinkler-Lawn
Construction
Type & style
- Home type: SingleFamily
- Architectural style: Ranch
- Property subtype: Single Family Residence
Materials
- Vinyl Siding, Brick
- Foundation: Concrete Perimeter
- Roof: Asphalt
Condition
- New construction: No
- Year built: 2006
Details
- Builder model: ADLER
Utilities & green energy
- Electric: 200+ Amp Service
- Sewer: Public Sewer
- Water: Public, Shared Well
Community & neighborhood
Security
- Security features: Carbon Monoxide Detector(s)
Community
- Community features: Clubhouse, Pool, Tennis Court(s), Curbs, Sidewalks, Street Lights, Street Paved
Location
- Region: Huntley
- Subdivision: Del Webb Sun City
HOA & financial
HOA
- Has HOA: Yes
- HOA fee: $135 monthly
- Services included: Insurance, Clubhouse, Exercise Facilities, Pool, Scavenger
Other
Other facts
- Listing terms: Cash
- Ownership: Fee Simple w/ HO Assn.
Price history
| Date | Event | Price |
|---|---|---|
| 4/7/2023 | Sold | $419,900$198/sqft |
Source: | ||
| 2/19/2023 | Contingent | $419,900$198/sqft |
Source: | ||
| 2/15/2023 | Listed for sale | $419,900$198/sqft |
Source: | ||
Public tax history
| Year | Property taxes | Tax assessment |
|---|---|---|
| 2024 | $7,941 +4.2% | $120,082 +11.2% |
| 2023 | $7,617 +4% | $108,016 +8.8% |
| 2022 | $7,325 +2.4% | $99,270 +6% |
Find assessor info on the county website
Neighborhood: 60142
Nearby schools
GreatSchools rating
- 9/10Leggee Elementary SchoolGrades: K-5Distance: 0.9 mi
- 6/10Heineman Middle SchoolGrades: 6-8Distance: 5 mi
- 9/10Huntley High SchoolGrades: 9-12Distance: 0.9 mi
Schools provided by the listing agent
- District: 158
Source: MRED as distributed by MLS GRID. This data may not be complete. We recommend contacting the local school district to confirm school assignments for this home.

Get pre-qualified for a loan
At Zillow Home Loans, we can pre-qualify you in as little as 5 minutes with no impact to your credit score.An equal housing lender. NMLS #10287.
Sell for more on Zillow
Get a free Zillow Showcase℠ listing and you could sell for .
$465,200
2% more+ $9,304
With Zillow Showcase(estimated)
$474,504