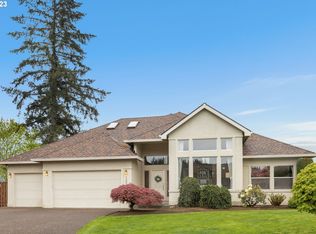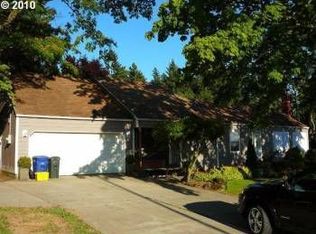Sold
$660,000
12280 SE One Rosa Dr, Happy Valley, OR 97086
3beds
1,896sqft
Residential, Single Family Residence
Built in 1993
8,712 Square Feet Lot
$659,500 Zestimate®
$348/sqft
$2,850 Estimated rent
Home value
$659,500
$620,000 - $699,000
$2,850/mo
Zestimate® history
Loading...
Owner options
Explore your selling options
What's special
Multiple offers received. Offer deadline is 11/25. **OPEN HOUSES THU 4-6PM, FRI 5-7PM, SAT 10-12PM, & SUN 12-2PM** Welcome home to this beautifully maintained 3-bedroom plus Bonus Room, 2-bathroom home, nestled in a peaceful, upscale cul-de-sac in one of Happy Valley's most sought-after neighborhoods. Built in 1993, this occupied, single-story gem offers comfort, convenience, and a welcoming atmosphere with NO HOA. The spacious layout includes a bright living area with a cozy gas fireplace, perfect for relaxing on cool evenings. The open kitchen features ample cabinetry and counter space, ideal for both casual meals and entertaining. This home exudes a delightful atmosphere, perfect for unwinding, rest, and relaxation. A 2-car garage with high ceilings offers plenty of space for parking and storage. Situated in the heart of Happy Valley, this home is just minutes from a variety of shopping opportunities. You’ll find everything you need close by, from Clackamas Town Center—offering major retailers, boutique shops, and dining options—to local favorites and everyday conveniences like grocery stores, coffee shops, and specialty stores. The area's blend of modern amenities and suburban charm provides the perfect balance for any lifestyle. Located in a picturesque and quiet neighborhood, this home offers easy access to parks and top-rated schools, blending suburban serenity with modern convenience. Don’t miss the opportunity to own in Happy Valley. Schedule your private tour today!
Zillow last checked: 8 hours ago
Listing updated: January 31, 2025 at 04:58am
Listed by:
Kirstan Rogers 503-997-7549,
Keller Williams PDX Central
Bought with:
Daniel Belza, 201227832
Great Western Real Estate Co
Source: RMLS (OR),MLS#: 24155811
Facts & features
Interior
Bedrooms & bathrooms
- Bedrooms: 3
- Bathrooms: 2
- Full bathrooms: 2
- Main level bathrooms: 2
Primary bedroom
- Features: Double Sinks, Ensuite, High Ceilings, Jetted Tub, Walkin Closet, Walkin Shower, Wallto Wall Carpet
- Level: Main
- Area: 304
- Dimensions: 19 x 16
Bedroom 2
- Features: High Ceilings, Wallto Wall Carpet
- Level: Main
- Area: 144
- Dimensions: 12 x 12
Bedroom 3
- Features: High Ceilings, Wallto Wall Carpet
- Level: Main
- Area: 144
- Dimensions: 12 x 12
Dining room
- Features: Vaulted Ceiling, Wallto Wall Carpet
- Level: Main
- Area: 240
- Dimensions: 16 x 15
Kitchen
- Features: Dishwasher, Eat Bar, Microwave, Double Sinks, Free Standing Range, Free Standing Refrigerator, Tile Floor, Vaulted Ceiling
- Level: Main
- Area: 117
- Width: 9
Living room
- Features: Ceiling Fan, Deck, Fireplace, Skylight, Vaulted Ceiling, Wallto Wall Carpet
- Level: Main
- Area: 391
- Dimensions: 23 x 17
Heating
- Forced Air, Forced Air 95 Plus, Fireplace(s)
Cooling
- Central Air
Appliances
- Included: Dishwasher, Free-Standing Range, Free-Standing Refrigerator, Microwave, Stainless Steel Appliance(s), Gas Water Heater, Tank Water Heater
- Laundry: Laundry Room
Features
- Ceiling Fan(s), High Ceilings, Soaking Tub, Vaulted Ceiling(s), Sink, Eat Bar, Double Vanity, Walk-In Closet(s), Walkin Shower
- Flooring: Tile, Wall to Wall Carpet, Vinyl
- Doors: French Doors
- Windows: Double Pane Windows, Vinyl Frames, Skylight(s)
- Basement: Crawl Space
- Number of fireplaces: 1
- Fireplace features: Gas
Interior area
- Total structure area: 1,896
- Total interior livable area: 1,896 sqft
Property
Parking
- Total spaces: 2
- Parking features: Driveway, Garage Door Opener, Attached
- Attached garage spaces: 2
- Has uncovered spaces: Yes
Features
- Levels: One
- Stories: 1
- Patio & porch: Deck
- Exterior features: Yard
- Has spa: Yes
- Spa features: Bath
- Fencing: Fenced
Lot
- Size: 8,712 sqft
- Dimensions: 113' x 88'
- Features: Cul-De-Sac, SqFt 7000 to 9999
Details
- Parcel number: 01454152
- Zoning: R8.5
Construction
Type & style
- Home type: SingleFamily
- Architectural style: Ranch
- Property subtype: Residential, Single Family Residence
Materials
- Brick, Wood Composite
- Foundation: Concrete Perimeter
- Roof: Composition
Condition
- Resale
- New construction: No
- Year built: 1993
Utilities & green energy
- Gas: Gas
- Sewer: Public Sewer
- Water: Public
- Utilities for property: Cable Connected
Community & neighborhood
Security
- Security features: Entry
Location
- Region: Happy Valley
Other
Other facts
- Listing terms: Cash,Conventional,FHA,VA Loan
- Road surface type: Paved
Price history
| Date | Event | Price |
|---|---|---|
| 1/31/2025 | Sold | $660,000+1.5%$348/sqft |
Source: | ||
| 11/25/2024 | Pending sale | $649,999$343/sqft |
Source: | ||
| 11/20/2024 | Listed for sale | $649,999$343/sqft |
Source: | ||
Public tax history
| Year | Property taxes | Tax assessment |
|---|---|---|
| 2024 | $6,572 +2.9% | $347,461 +3% |
| 2023 | $6,386 +5.7% | $337,341 +3% |
| 2022 | $6,044 +3.8% | $327,516 +3% |
Find assessor info on the county website
Neighborhood: 97086
Nearby schools
GreatSchools rating
- 6/10Spring Mountain Elementary SchoolGrades: K-5Distance: 0.5 mi
- 3/10Rock Creek Middle SchoolGrades: 6-8Distance: 0.9 mi
- 7/10Clackamas High SchoolGrades: 9-12Distance: 0.8 mi
Schools provided by the listing agent
- Elementary: Spring Mountain
- Middle: Rock Creek
- High: Clackamas
Source: RMLS (OR). This data may not be complete. We recommend contacting the local school district to confirm school assignments for this home.
Get a cash offer in 3 minutes
Find out how much your home could sell for in as little as 3 minutes with a no-obligation cash offer.
Estimated market value
$659,500

