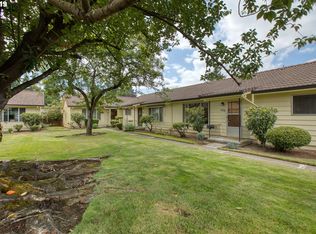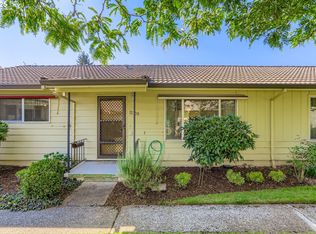Stylish mid century condo with desirable end unit location. Lives like a detached home approximately 10' of shared wall. Awesome 55+ community with clubhouse & pool mere steps away! Dedicated carport, covered patio & garden shed. Newer vinyl windows & slider, A/C & upgraded heating units. Fresh paint, gleaming hardwoods(more under carpet). Electrical panel being upgraded. Large built in cabinets in utility great for storage. Double closets in master bedroom. Excellent option for downsizing. [Home Energy Score = 4. HES Report at https://rpt.greenbuildingregistry.com/hes/OR10160796]
This property is off market, which means it's not currently listed for sale or rent on Zillow. This may be different from what's available on other websites or public sources.

