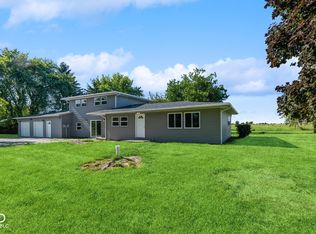3 bedroom, 3 car garage, outside of city limits ! Home sits on quite dead end road. It has a newer roof in 2011, new well dug, pressure tank and well pump in 2017, Gas heat and Central Air, Hardwood floors under carpet, Freshly painted through out, Appliances stay, Large Laundry room, Fruit trees, asphalt drive, room for garden, Immediate Possession
This property is off market, which means it's not currently listed for sale or rent on Zillow. This may be different from what's available on other websites or public sources.
