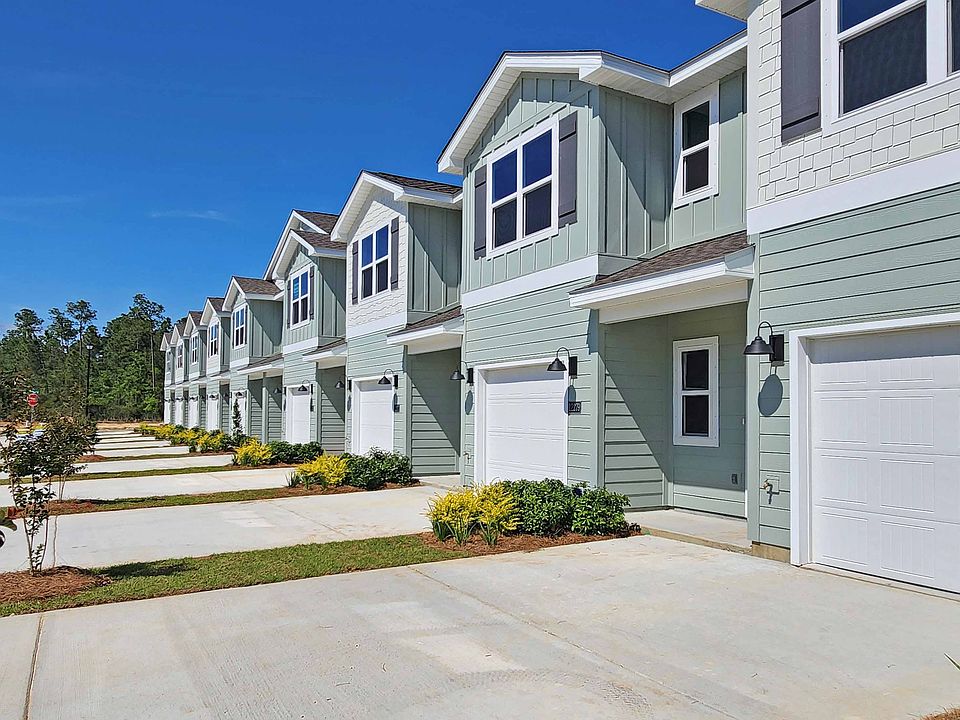Step inside 12280 Frazier Lane in Gulfport, Mississippi, one of our new townhomes at Highland Lake. As you enter the community on Frazier Lane, this home is an interior unit on the right.
This Palm B floorplan is positioned as an interior residence of the building and includes a one-car garage and a rear patio. Find all the space you'll need with 3 bedrooms, 2.5 bathrooms with an estimated 1,521 square feet of space. The living area is an open concept, where your kitchen, living, and dining areas flow seamlessly into a space perfect for everyday living.
The U-shaped kitchen features shaker-style cabinetry and granite countertops with an undermount sink. The kitchen offers a stainless steel smooth top range, microwave with hood and quiet dishwasher as well as a convenient pantry.
Upstairs you will find that every bedroom offers plush carpeting and a closet. These bedrooms can be utilized as an office space or bonus room, whatever type of room that may fit your lifestyle. The secondary bathroom offers a combination tub and shower to these bedrooms. The primary bedroom has a walk-in closet to accommodate any wardrobe. The ensuite bathroom offers a standing shower, double sink vanity with granite countertops and linen shelving.
The Palm includes a Home is Connected smart home technology package which allows you to control your home with your smart device while near or away. This home is also being built to Gold FORTIFIED HomeTM certification so see your Sales Representative for details. Pictures may be of a similar home and not necessarily of the subject property. Pictures are representational only.
Active
$221,900
12280 Frazier Ln #34, Gulfport, MS 39503
3beds
1,521sqft
Residential, Townhouse
Built in 2025
1,742 sqft lot
$-- Zestimate®
$146/sqft
$145/mo HOA
- 6 days
- on Zillow |
- 3 |
- 0 |
Zillow last checked: 7 hours ago
Listing updated: June 13, 2025 at 02:15pm
Listed by:
Susan Siemiontkowski 228-395-8350,
D R Horton 228-215-1943
Source: MLS United,MLS#: 4116127
Travel times
Schedule tour
Select your preferred tour type — either in-person or real-time video tour — then discuss available options with the builder representative you're connected with.
Select a date
Facts & features
Interior
Bedrooms & bathrooms
- Bedrooms: 3
- Bathrooms: 3
- Full bathrooms: 2
- 1/2 bathrooms: 1
Heating
- Electric, Heat Pump
Cooling
- Central Air, Electric
Appliances
- Included: Disposal, Electric Range, ENERGY STAR Qualified Dishwasher, ENERGY STAR Qualified Water Heater, Exhaust Fan, Microwave, Stainless Steel Appliance(s)
- Laundry: Electric Dryer Hookup
Features
- Ceiling Fan(s), Eat-in Kitchen, Entrance Foyer, Granite Counters, Open Floorplan, Pantry, Smart Home, Storage, Walk-In Closet(s), Kitchen Island
- Flooring: Vinyl, Carpet
- Doors: Dead Bolt Lock(s)
- Windows: Double Pane Windows, ENERGY STAR Qualified Windows, Vinyl
- Has fireplace: No
Interior area
- Total structure area: 1,521
- Total interior livable area: 1,521 sqft
Property
Parking
- Total spaces: 2
- Parking features: Concrete, Driveway, Garage Door Opener, Garage Faces Front
- Garage spaces: 1
- Has uncovered spaces: Yes
Features
- Levels: Two
- Stories: 2
- Patio & porch: Patio
- Exterior features: Lighting
- Fencing: Partial
Lot
- Size: 1,742 sqft
- Dimensions: 20 x 89
- Features: Landscaped
Details
- Parcel number: 1008f01001.034
Construction
Type & style
- Home type: Townhouse
- Property subtype: Residential, Townhouse
Materials
- Board & Batten Siding, HardiPlank Type
- Foundation: Slab
- Roof: Architectural Shingles
Condition
- New construction: Yes
- Year built: 2025
Details
- Builder name: D.R. Horton
- Warranty included: Yes
Utilities & green energy
- Sewer: Public Sewer
- Water: Public
- Utilities for property: Cable Available, Electricity Connected, Sewer Connected, Water Connected, Smart Home Wired, Underground Utilities
Community & HOA
Community
- Features: Hiking/Walking Trails, Playground, Pool, Sidewalks, Street Lights, Other
- Security: Carbon Monoxide Detector(s), Fire Alarm, Secured Garage/Parking, Smoke Detector(s)
- Subdivision: Highland Lake Townhomes
HOA
- Has HOA: Yes
- Services included: Accounting/Legal, Maintenance Grounds, Pool Service
- HOA fee: $145 monthly
- Second HOA fee: $636 one time
Location
- Region: Gulfport
Financial & listing details
- Price per square foot: $146/sqft
- Annual tax amount: $107
- Date on market: 6/12/2025
- Electric utility on property: Yes
About the community
Welcome to Highland Lake Townhomes, an attached townhome community in Gulfport, Mississippi. These two-story townhomes offer 3 bedrooms, 2.5 bathrooms and a 1-car garage with over 1,500 sq. ft. of living space to enjoy.
As you enter the townhomes, you'll find modern luxury meets serene community living. The kitchen has beautiful shaker-style cabinetry, granite countertops and stainless-steel appliances. The cozy main area is perfect for family time with the upstairs offers 3 bedrooms and 2 bathrooms.
The townhomes surround a tranquil pond and walking trail that encourages you to connect with nature. Enjoy the swimming pool that features a pavilion for gatherings. Relax under a pergola while little ones enjoy the playground. There's something for everyone.
All homes have smart home technology integrated throughout, allowing comfort, safety, and peace of mind all within easy reach. The front yards offer low-maintenance living including fully maintained yards, allowing you to focus on what matters most -- creating memories and embracing the beauty of everyday living!
Situated just off Highway 605, and close to I-10, this community offers easy access to the Gulfport/Biloxi International Airport, conveniently located near restaurants, grocery stores and the beautiful beaches of the Gulf Coast. The community is also located 10.8 miles from Keesler Air Force Base in Biloxi and 13 miles to the Seabee Naval Base in Gulfport.
These townhomes are ideal for a first-time homeowner. Why rent when you can buy one of these beautiful new townhomes? Schedule your tour today and make this dream your reality!
Source: DR Horton

