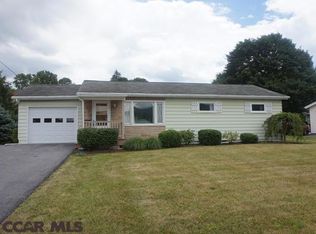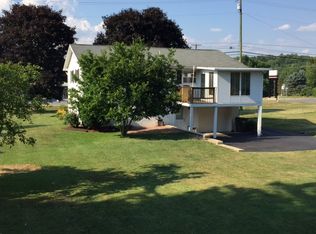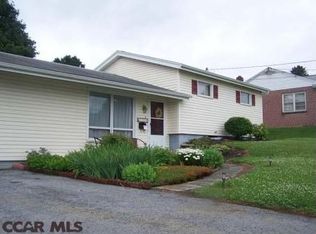Sold for $297,250
$297,250
1228 Zion Rd, Bellefonte, PA 16823
3beds
1,505sqft
Single Family Residence
Built in 1968
10,454 Square Feet Lot
$315,900 Zestimate®
$198/sqft
$1,937 Estimated rent
Home value
$315,900
$300,000 - $332,000
$1,937/mo
Zestimate® history
Loading...
Owner options
Explore your selling options
What's special
Home Looking for Owner™ - This beautifully updated ranch in Bellefonte Boro has easy access to I-99 for quick commutes to State College and beyond. From entry, you'll appreciate the original hardwood floors in the living room and open concept between it and the eat-in kitchen and dining area. The kitchen features a butcher block island, stylish backsplash, quartz countertops, and glass-front upper cabinetry. The whole space feels airy and bright, with the help of the modern light fixtures in this area. The main level has 3 bedrooms - all with spacious closets. The main level full bathroom has a large vanity with upper and lower cabinetry. Enjoy the sprawling backyard from the covered porch, which has access from the kitchen - making it perfect for indoor/outdoor dining and entertaining in the summers. From the oversized garage, you'll find access to your partially finished basement. There is unfinished space that would be great for a workshop or exercise room. This level also has a fully finished office or guest bedroom and a full bathroom. With close proximity to downtown and local schools, you'll have quick access to restaurants, grocery stores, coffee shops and more! This property also has long-term rental permits for anyone interested in an investment property.
Zillow last checked: 8 hours ago
Listing updated: March 27, 2023 at 07:56am
Listed by:
Kristin O'Brien 814-330-6400,
Keller Williams Advantage Realty,
Listing Team: The Kristin O'brien Team
Bought with:
Amanda Fedisson, RS307470
Kissinger, Bigatel & Brower
Source: Bright MLS,MLS#: PACE2504766
Facts & features
Interior
Bedrooms & bathrooms
- Bedrooms: 3
- Bathrooms: 2
- Full bathrooms: 2
- Main level bathrooms: 1
- Main level bedrooms: 3
Basement
- Area: 1204
Heating
- Heat Pump, Electric
Cooling
- Central Air, Electric
Appliances
- Included: Central Vacuum, Electric Water Heater
Features
- Central Vacuum, Eat-in Kitchen, Open Floorplan
- Flooring: Hardwood, Carpet
- Basement: Full,Garage Access,Partially Finished,Space For Rooms,Heated,Other
- Has fireplace: No
Interior area
- Total structure area: 2,408
- Total interior livable area: 1,505 sqft
- Finished area above ground: 1,204
- Finished area below ground: 301
Property
Parking
- Total spaces: 1
- Parking features: Garage Faces Front, Driveway, Attached
- Attached garage spaces: 1
- Has uncovered spaces: Yes
- Details: Garage Sqft: 392
Accessibility
- Accessibility features: None
Features
- Levels: One
- Stories: 1
- Patio & porch: Porch
- Pool features: None
Lot
- Size: 10,454 sqft
Details
- Additional structures: Above Grade, Below Grade
- Parcel number: 32205,012,0000
- Zoning: R1
- Special conditions: Standard
Construction
Type & style
- Home type: SingleFamily
- Architectural style: Ranch/Rambler
- Property subtype: Single Family Residence
Materials
- Vinyl Siding, Stick Built
- Foundation: Block
- Roof: Shingle
Condition
- New construction: No
- Year built: 1968
Utilities & green energy
- Electric: Circuit Breakers
- Sewer: Public Sewer
- Water: Public
- Utilities for property: Cable, Broadband
Community & neighborhood
Location
- Region: Bellefonte
- Subdivision: None Available
- Municipality: BELLEFONTE BORO
Other
Other facts
- Listing agreement: Exclusive Right To Sell
- Listing terms: Cash,Conventional,FHA,VA Loan
- Ownership: Fee Simple
Price history
| Date | Event | Price |
|---|---|---|
| 3/27/2023 | Sold | $297,250+4.3%$198/sqft |
Source: | ||
| 2/15/2023 | Pending sale | $284,900$189/sqft |
Source: | ||
| 2/8/2023 | Listed for sale | $284,900+115.8%$189/sqft |
Source: | ||
| 12/29/2005 | Sold | $132,000$88/sqft |
Source: Public Record Report a problem | ||
Public tax history
| Year | Property taxes | Tax assessment |
|---|---|---|
| 2024 | $3,035 +3.1% | $37,450 |
| 2023 | $2,944 +8.2% | $37,450 +5.4% |
| 2022 | $2,722 +1% | $35,530 |
Find assessor info on the county website
Neighborhood: 16823
Nearby schools
GreatSchools rating
- 7/10Bellefonte El SchoolGrades: K-5Distance: 1.6 mi
- 6/10Bellefonte Area Middle SchoolGrades: 6-8Distance: 0.7 mi
- 6/10Bellefonte Area High SchoolGrades: 9-12Distance: 0.6 mi
Schools provided by the listing agent
- Elementary: Bellefonte
- Middle: Bellefonte Area
- High: Bellefonte Area
- District: Bellefonte Area
Source: Bright MLS. This data may not be complete. We recommend contacting the local school district to confirm school assignments for this home.

Get pre-qualified for a loan
At Zillow Home Loans, we can pre-qualify you in as little as 5 minutes with no impact to your credit score.An equal housing lender. NMLS #10287.


