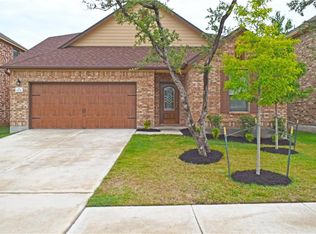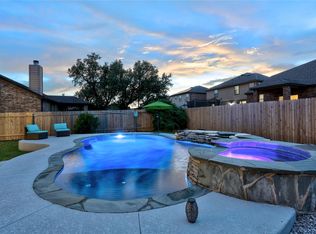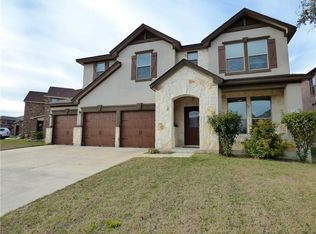Sold on 12/16/25
Street View
Price Unknown
1228 Yellow Iris Rd, Leander, TX 78641
--beds
2baths
2,670sqft
SingleFamily
Built in 2014
-- sqft lot
$421,800 Zestimate®
$--/sqft
$2,293 Estimated rent
Home value
$421,800
$396,000 - $447,000
$2,293/mo
Zestimate® history
Loading...
Owner options
Explore your selling options
What's special
1228 Yellow Iris Rd, Leander, TX 78641 is a single family home that contains 2,670 sq ft and was built in 2014. It contains 2.5 bathrooms.
The Zestimate for this house is $421,800. The Rent Zestimate for this home is $2,293/mo.
Facts & features
Interior
Bedrooms & bathrooms
- Bathrooms: 2.5
Heating
- Other
Cooling
- Central
Features
- Has fireplace: Yes
Interior area
- Total interior livable area: 2,670 sqft
Property
Parking
- Parking features: Garage - Attached
Details
- Parcel number: R17W319430F0018
Construction
Type & style
- Home type: SingleFamily
Materials
- Foundation: Slab
- Roof: Other
Condition
- Year built: 2014
Community & neighborhood
Location
- Region: Leander
HOA & financial
HOA
- Has HOA: Yes
- HOA fee: $33 monthly
Price history
| Date | Event | Price |
|---|---|---|
| 12/16/2025 | Sold | -- |
Source: Agent Provided | ||
| 11/24/2025 | Pending sale | $429,000$161/sqft |
Source: | ||
| 11/6/2025 | Contingent | $429,000$161/sqft |
Source: | ||
| 10/29/2025 | Price change | $429,000-0.2%$161/sqft |
Source: | ||
| 10/3/2025 | Listed for sale | $430,000-6.3%$161/sqft |
Source: | ||
Public tax history
| Year | Property taxes | Tax assessment |
|---|---|---|
| 2024 | $9,104 +0.5% | $450,133 +0.3% |
| 2023 | $9,062 -23% | $448,829 -16.2% |
| 2022 | $11,775 +49.9% | $535,546 +62.3% |
Find assessor info on the county website
Neighborhood: 78641
Nearby schools
GreatSchools rating
- 7/10Pleasant Hill Elementary SchoolGrades: PK-5Distance: 0.6 mi
- 7/10Knox Wiley Middle SchoolGrades: 6-8Distance: 0.8 mi
- 8/10Rouse High SchoolGrades: 9-12Distance: 0.7 mi
Get a cash offer in 3 minutes
Find out how much your home could sell for in as little as 3 minutes with a no-obligation cash offer.
Estimated market value
$421,800
Get a cash offer in 3 minutes
Find out how much your home could sell for in as little as 3 minutes with a no-obligation cash offer.
Estimated market value
$421,800


