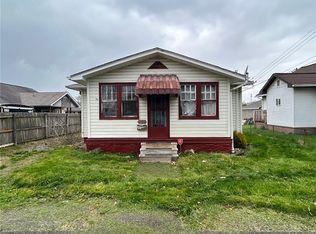Welcome home to 1228 Washington Street. Large spacious rooms! MOVE IN CONDITION! Property is immaculate!! Completely updated through out. Original hardwood floors, restored to it's original glory. Property features unique tray ceilings in the kitchen and dining area. Brand new kitchen sink, with gorgeous back splash. Amazing woodwork in the living area with wooden beams on the ceiling giving it that rustic feeling. Finished basement has a wet bar, just right for Steeler games. LARGE wrap around covered deck with hot tub. Perfect for gatherings. HUGE 3 CAR GARAGE with Modern Day Apartment above. And so much more!!!
This property is off market, which means it's not currently listed for sale or rent on Zillow. This may be different from what's available on other websites or public sources.
