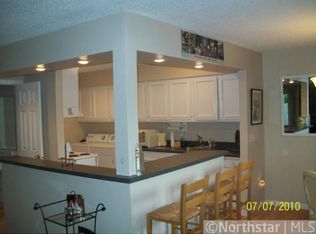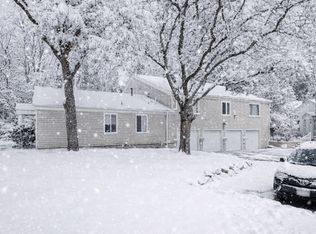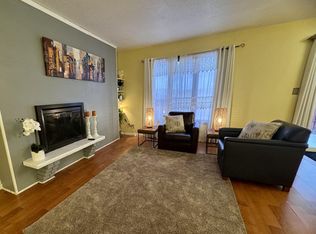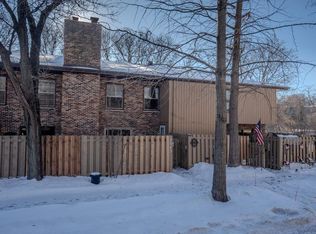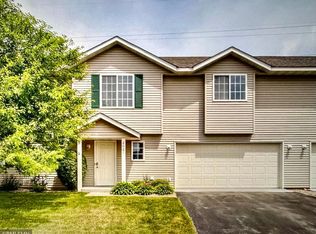Price Reduced for Quick Close! forBeautiful and Bright End Unit townhome features 3 bedrooms, 3 bathrooms, and a 2 car garage. Enjoy a brand new fridge, brand new stove, brand-new hood, and brand new dishwasher in a spacious kitchen that opens to a large dining room and huge family room area.
The home has laminate flooring throughout the main level and staircase for a modern, clean look.
Step outside to a huge patio, perfect for relaxing or entertaining. Conveniently located near parks, Nine Mile Creek Regional Trails, restaurants, shopping centers, the light rail, Uptown, and Downtown Hopkins.
Residents can also take advantage of the outdoor swimming pool and community playground.
A must-see home and move-in ready .
Active
Price cut: $5K (1/12)
$219,999
1228 Wagon Wheel Rd, Hopkins, MN 55343
3beds
1,280sqft
Est.:
Townhouse Side x Side
Built in 1973
1,481.04 Square Feet Lot
$-- Zestimate®
$172/sqft
$420/mo HOA
What's special
Huge patioBrand new dishwasherBrand new fridgeBrand new stoveHuge family room areaSpacious kitchenLarge dining room
- 76 days |
- 1,502 |
- 48 |
Zillow last checked: 8 hours ago
Listing updated: January 12, 2026 at 09:23am
Listed by:
Emily Te Khieu 952-250-2388,
EBR Realty
Source: NorthstarMLS as distributed by MLS GRID,MLS#: 6816788
Tour with a local agent
Facts & features
Interior
Bedrooms & bathrooms
- Bedrooms: 3
- Bathrooms: 3
- Full bathrooms: 1
- 1/2 bathrooms: 2
Bedroom
- Level: Upper
- Area: 168 Square Feet
- Dimensions: 14' x 12'
Bedroom 2
- Level: Upper
- Area: 150 Square Feet
- Dimensions: 15' x 10'
Bedroom 3
- Level: Upper
- Area: 110 Square Feet
- Dimensions: 11' x 10'
Dining room
- Level: Main
- Area: 168 Square Feet
- Dimensions: 14' x 12'
Kitchen
- Level: Main
- Area: 130 Square Feet
- Dimensions: 13' x 10'
Living room
- Level: Main
- Area: 247 Square Feet
- Dimensions: 19' x 13'
Heating
- Forced Air
Cooling
- Central Air
Appliances
- Included: Dishwasher, Disposal, Dryer, Exhaust Fan, Gas Water Heater, Range, Refrigerator, Stainless Steel Appliance(s), Washer
Features
- Basement: None
Interior area
- Total structure area: 1,280
- Total interior livable area: 1,280 sqft
- Finished area above ground: 1,280
- Finished area below ground: 0
Property
Parking
- Total spaces: 2
- Parking features: Detached Garage
- Garage spaces: 2
Accessibility
- Accessibility features: None
Features
- Levels: Two
- Stories: 2
Lot
- Size: 1,481.04 Square Feet
- Dimensions: 76 x 24
Details
- Foundation area: 640
- Parcel number: 2511722310020
- Zoning description: Residential-Single Family
Construction
Type & style
- Home type: Townhouse
- Property subtype: Townhouse Side x Side
- Attached to another structure: Yes
Condition
- New construction: No
- Year built: 1973
Utilities & green energy
- Gas: Natural Gas
- Sewer: City Sewer/Connected
- Water: City Water/Connected
Community & HOA
HOA
- Has HOA: Yes
- Services included: Hazard Insurance, Lawn Care, Maintenance Grounds, Professional Mgmt, Sanitation, Sewer, Shared Amenities, Snow Removal, Water
- HOA fee: $420 monthly
- HOA name: Westbrooke Patio Homes
- HOA phone: 952-936-9692
Location
- Region: Hopkins
Financial & listing details
- Price per square foot: $172/sqft
- Tax assessed value: $218,200
- Annual tax amount: $2,603
- Date on market: 11/12/2025
- Cumulative days on market: 81 days
Estimated market value
Not available
Estimated sales range
Not available
Not available
Price history
Price history
| Date | Event | Price |
|---|---|---|
| 1/12/2026 | Price change | $219,999-2.2%$172/sqft |
Source: | ||
| 11/12/2025 | Listed for sale | $224,999-6.3%$176/sqft |
Source: | ||
| 6/1/2025 | Listing removed | $239,999$187/sqft |
Source: | ||
| 4/20/2025 | Price change | $239,999-2%$187/sqft |
Source: | ||
| 3/28/2025 | Listed for sale | $244,999+180%$191/sqft |
Source: | ||
Public tax history
Public tax history
| Year | Property taxes | Tax assessment |
|---|---|---|
| 2025 | $2,604 +3.1% | $218,200 +8.4% |
| 2024 | $2,526 +7.9% | $201,300 +4.5% |
| 2023 | $2,342 +5.3% | $192,700 +7.1% |
Find assessor info on the county website
BuyAbility℠ payment
Est. payment
$1,564/mo
Principal & interest
$853
HOA Fees
$420
Other costs
$291
Climate risks
Neighborhood: 55343
Nearby schools
GreatSchools rating
- 2/10Gatewood Elementary SchoolGrades: PK-6Distance: 2.8 mi
- 4/10Hopkins West Junior High SchoolGrades: 6-9Distance: 2.3 mi
- 8/10Hopkins Senior High SchoolGrades: 10-12Distance: 3.3 mi
- Loading
- Loading
