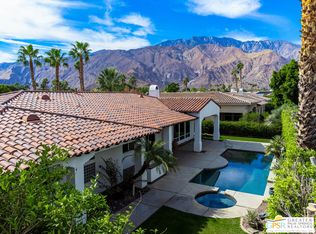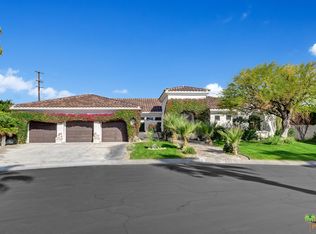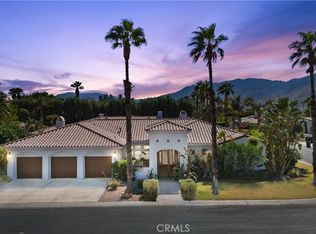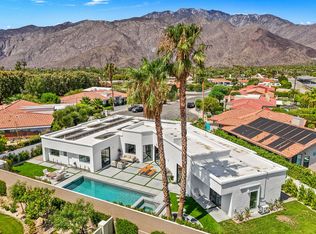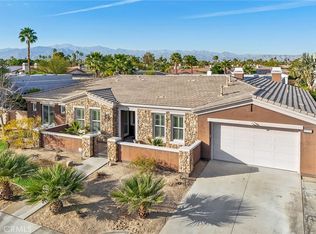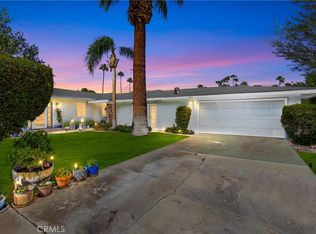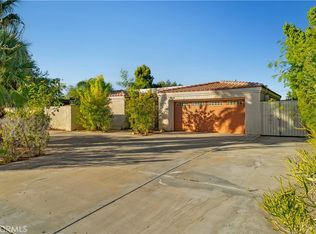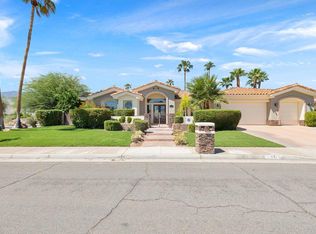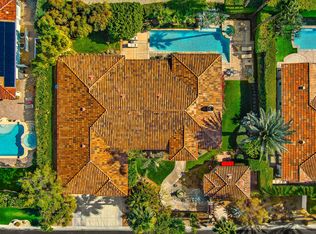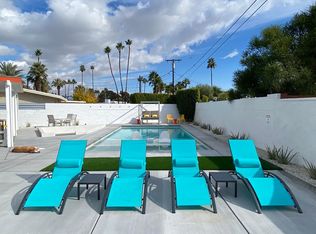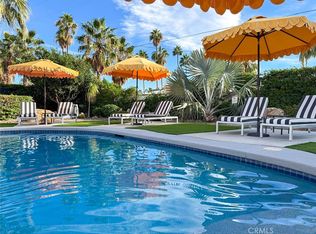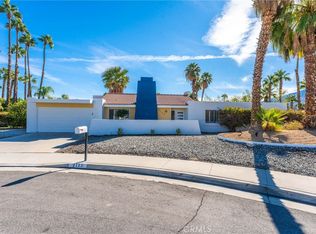Stunning single-story, fully furnished pool home showcasing breathtaking mountain views, located in the private gated enclave of **The Colony at El Mirador**. This spacious and beautifully designed residence offers **3 bedrooms plus a den (optional 4th bedroom)** and a **3-car attached garage**. With **3,440 square feet of living space** situated on a generous **15,000-square-foot lot**, this home seamlessly blends luxury and comfort. Highlights include a **gourmet kitchen with center island**, **formal living room with fireplace**, **formal dining room**, and a **family room off the kitchen with its own fireplace**—ideal for both entertaining and everyday living. A **grand entry** welcomes you the moment you step through the front door, setting the tone for the elegant design through out.
For sale
Listing Provided by:
Alicia Petrick DRE #00870970 949-395-6318,
First Team Real Estate
$1,595,000
1228 Verdugo Rd, Palm Springs, CA 92262
3beds
3,440sqft
Est.:
Single Family Residence
Built in 2000
0.35 Acres Lot
$1,515,700 Zestimate®
$464/sqft
$361/mo HOA
What's special
- 313 days |
- 360 |
- 5 |
Zillow last checked: 8 hours ago
Listing updated: February 17, 2026 at 03:14pm
Listing Provided by:
Alicia Petrick DRE #00870970 949-395-6318,
First Team Real Estate
Source: CRMLS,MLS#: OC26018589 Originating MLS: California Regional MLS
Originating MLS: California Regional MLS
Tour with a local agent
Facts & features
Interior
Bedrooms & bathrooms
- Bedrooms: 3
- Bathrooms: 4
- Full bathrooms: 3
- 1/2 bathrooms: 1
- Main level bathrooms: 4
- Main level bedrooms: 4
Rooms
- Room types: Bedroom, Den, Entry/Foyer, Family Room, Kitchen, Laundry, Living Room, Primary Bathroom, Primary Bedroom, Other, Dining Room
Primary bedroom
- Features: Main Level Primary
Bedroom
- Features: All Bedrooms Down
Bedroom
- Features: Bedroom on Main Level
Bathroom
- Features: Bathroom Exhaust Fan, Bathtub, Dual Sinks, Soaking Tub, Separate Shower, Tub Shower, Walk-In Shower
Kitchen
- Features: Granite Counters, Kitchen Island, Kitchen/Family Room Combo
Heating
- Central
Cooling
- Central Air
Appliances
- Included: Dishwasher, Gas Cooktop, Disposal, Microwave, Refrigerator
- Laundry: Laundry Room
Features
- Breakfast Bar, Breakfast Area, Ceiling Fan(s), Separate/Formal Dining Room, Granite Counters, High Ceilings, Open Floorplan, All Bedrooms Down, Bedroom on Main Level, Main Level Primary, Primary Suite, Walk-In Closet(s)
- Has fireplace: Yes
- Fireplace features: Family Room, Living Room
- Common walls with other units/homes: No Common Walls
Interior area
- Total interior livable area: 3,440 sqft
Property
Parking
- Total spaces: 3
- Parking features: Direct Access, Driveway, Garage
- Attached garage spaces: 3
Features
- Levels: One
- Stories: 1
- Entry location: Front
- Patio & porch: Concrete
- Has private pool: Yes
- Pool features: Private
- Has spa: Yes
- Spa features: Private
- Has view: Yes
- View description: Mountain(s)
Lot
- Size: 0.35 Acres
- Features: Back Yard, Front Yard, Lawn, Landscaped
Details
- Parcel number: 507530011
- Special conditions: Standard
Construction
Type & style
- Home type: SingleFamily
- Property subtype: Single Family Residence
Condition
- New construction: No
- Year built: 2000
Utilities & green energy
- Sewer: Public Sewer
- Water: Public
Community & HOA
Community
- Features: Suburban, Gated
- Security: Gated Community
- Subdivision: Colony El Mirador (33217)
HOA
- Has HOA: Yes
- Amenities included: Other
- HOA fee: $361 monthly
- HOA name: The Colony
- HOA phone: 760-776-5100
Location
- Region: Palm Springs
Financial & listing details
- Price per square foot: $464/sqft
- Tax assessed value: $1,001,283
- Annual tax amount: $11,885
- Date on market: 1/26/2026
- Cumulative days on market: 313 days
- Listing terms: Cash,Cash to New Loan
Estimated market value
$1,515,700
$1.44M - $1.59M
$8,439/mo
Price history
Price history
| Date | Event | Price |
|---|---|---|
| 1/27/2026 | Listed for sale | $1,595,000+143.5%$464/sqft |
Source: | ||
| 3/8/2002 | Sold | $655,000+4.5%$190/sqft |
Source: Public Record Report a problem | ||
| 5/15/2001 | Sold | $626,500$182/sqft |
Source: Public Record Report a problem | ||
Public tax history
Public tax history
| Year | Property taxes | Tax assessment |
|---|---|---|
| 2025 | $11,885 -2.6% | $1,001,283 +2% |
| 2024 | $12,204 -1.9% | $981,651 +2% |
| 2023 | $12,437 -0.1% | $962,404 +2% |
| 2022 | $12,452 +2.1% | $943,534 +2% |
| 2021 | $12,199 +4.7% | $925,034 +1% |
| 2020 | $11,646 +1.8% | $915,550 +2% |
| 2019 | $11,444 +5.5% | $897,599 +5.6% |
| 2018 | $10,852 +1.5% | $849,751 +2% |
| 2017 | $10,692 | $833,091 +2% |
| 2016 | $10,692 +7.2% | $816,757 +1.5% |
| 2015 | $9,975 +1% | $804,490 +2% |
| 2014 | $9,872 | $788,734 +1% |
| 2013 | -- | $781,000 +2.2% |
| 2012 | -- | $764,000 +5.7% |
| 2011 | -- | $723,000 -2% |
| 2010 | -- | $738,000 -1.7% |
| 2009 | -- | $750,827 +2% |
| 2008 | -- | $736,106 +2% |
| 2007 | -- | $721,673 +2% |
| 2006 | -- | $707,524 +2% |
| 2005 | -- | $693,652 +3.9% |
| 2003 | -- | $667,590 +4.5% |
| 2002 | -- | $639,030 +229% |
| 2001 | $2,212 +291.1% | $194,228 +286.7% |
| 2000 | $566 | $50,224 |
Find assessor info on the county website
BuyAbility℠ payment
Est. payment
$9,667/mo
Principal & interest
$7751
Property taxes
$1555
HOA Fees
$361
Climate risks
Neighborhood: Movie Colony East
Nearby schools
GreatSchools rating
- 5/10Katherine Finchy Elementary SchoolGrades: K-5Distance: 0.5 mi
- 5/10Raymond Cree Middle SchoolGrades: 6-8Distance: 0.2 mi
- 6/10Palm Springs High SchoolGrades: 9-12Distance: 1.8 mi
