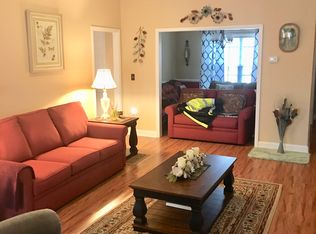You will love this open floor plan, 4 bed 2 1/2 bath or 3 bed with bonus room. Kitchen has granite counter tops, stainless steel appliances, breakfast bar, breakfast nook and there's also a formal dining room. The home features a gas fireplace, beautiful hardwood floors, large laundry room, and open balcony to stairs. The master is located on the first floor and has his and her closets, whirlpool tub, large shower and double sinks. The backyard has privacy fencing and covered porch. The large circle drive provides extra parking.
This property is off market, which means it's not currently listed for sale or rent on Zillow. This may be different from what's available on other websites or public sources.

