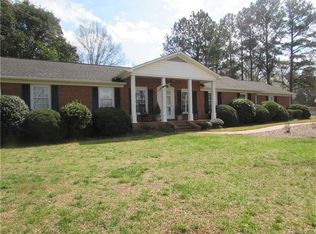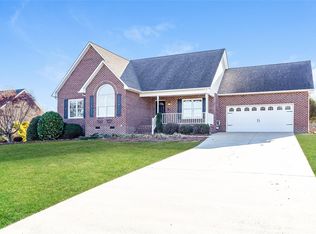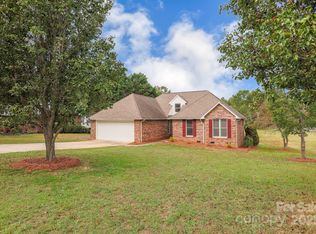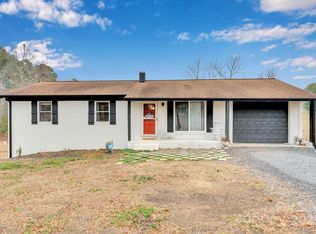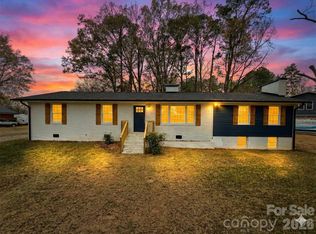Welcome to this cozy home nestled on a beautiful one-acre lot in the highly sought-after Western, Stanly County. This inviting 3 bedroom, 2.5 bath residence offers the perfect blend of comfort, style, & functionality. Step inside to find a spacious & thoughtfully designed interior featuring tasteful paint colors, granite countertops in both kitchen & bathrooms, & tile backsplash that adds a modern touch to the heart of the home. The kitchen also boasts stainless steel appliances, making it as practical as it is beautiful. The living area is warm welcoming, centered around a whitewashed brick fireplace that brings a touch of rustic charm. Each room is designed to feel homey & inviting, offering a great space to relax or entertain. Outside, enjoy the fenced-in backyard, with plenty of room to roam & enjoy the peaceful surroundings this property has to offer. Don't miss this opportunity to own a charming home with tons of potential in a wonderful location. Schedule your showing today!
Active
$355,000
1228 Swift Rd, Oakboro, NC 28129
3beds
1,410sqft
Est.:
Single Family Residence
Built in 1988
1 Acres Lot
$-- Zestimate®
$252/sqft
$-- HOA
What's special
Tasteful paint colorsBeautiful one-acre lotFenced-in backyardGranite countertopsPeaceful surroundingsTile backsplashWhitewashed brick fireplace
- 291 days |
- 1,562 |
- 105 |
Zillow last checked: 8 hours ago
Listing updated: December 27, 2025 at 03:07pm
Listing Provided by:
Brittany Smith Brittanysmithncrealtor@gmail.com,
Golden Key Real Estate & Interior Design
Source: Canopy MLS as distributed by MLS GRID,MLS#: 4245583
Tour with a local agent
Facts & features
Interior
Bedrooms & bathrooms
- Bedrooms: 3
- Bathrooms: 3
- Full bathrooms: 2
- 1/2 bathrooms: 1
Primary bedroom
- Level: Upper
Kitchen
- Level: Main
Laundry
- Level: Main
Heating
- Forced Air
Cooling
- Central Air
Appliances
- Included: Dishwasher, Refrigerator with Ice Maker
- Laundry: Laundry Closet
Features
- Has basement: No
- Fireplace features: Gas Log
Interior area
- Total structure area: 1,410
- Total interior livable area: 1,410 sqft
- Finished area above ground: 1,410
- Finished area below ground: 0
Property
Parking
- Total spaces: 2
- Parking features: Attached Garage, Garage on Main Level
- Attached garage spaces: 2
Features
- Levels: Two
- Stories: 2
- Fencing: Back Yard,Fenced
Lot
- Size: 1 Acres
Details
- Parcel number: 559404727407
- Zoning: R-20
- Special conditions: Standard
Construction
Type & style
- Home type: SingleFamily
- Property subtype: Single Family Residence
Materials
- Vinyl
- Foundation: Slab
Condition
- New construction: No
- Year built: 1988
Utilities & green energy
- Sewer: Public Sewer, Septic Installed
- Water: Well
Community & HOA
Community
- Subdivision: None
Location
- Region: Oakboro
Financial & listing details
- Price per square foot: $252/sqft
- Tax assessed value: $177,057
- Annual tax amount: $2,252
- Date on market: 4/10/2025
- Cumulative days on market: 285 days
- Road surface type: Gravel, Paved
Estimated market value
Not available
Estimated sales range
Not available
$1,815/mo
Price history
Price history
| Date | Event | Price |
|---|---|---|
| 7/29/2025 | Price change | $355,000-4.8%$252/sqft |
Source: | ||
| 6/17/2025 | Price change | $372,900-1.8%$264/sqft |
Source: | ||
| 4/10/2025 | Listed for sale | $379,900+93.8%$269/sqft |
Source: | ||
| 3/24/2021 | Listing removed | -- |
Source: Owner Report a problem | ||
| 2/27/2019 | Sold | $196,000-0.5%$139/sqft |
Source: Public Record Report a problem | ||
Public tax history
Public tax history
| Year | Property taxes | Tax assessment |
|---|---|---|
| 2025 | $2,252 +18.8% | $232,124 +31.1% |
| 2024 | $1,895 +5.4% | $177,057 +0.5% |
| 2023 | $1,797 | $176,139 |
Find assessor info on the county website
BuyAbility℠ payment
Est. payment
$1,968/mo
Principal & interest
$1690
Property taxes
$154
Home insurance
$124
Climate risks
Neighborhood: 28129
Nearby schools
GreatSchools rating
- 6/10Stanfield Elementary SchoolGrades: K-5Distance: 4.5 mi
- 6/10West Stanly Middle SchoolGrades: 6-8Distance: 3.6 mi
- 5/10West Stanly High SchoolGrades: 9-12Distance: 2.4 mi
- Loading
- Loading
