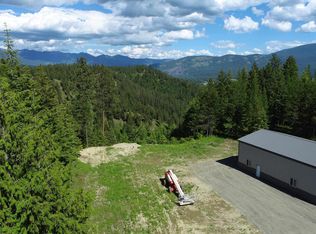Sold
Price Unknown
1228 Sunrise Rd, Bonners Ferry, ID 83805
2beds
2baths
2,123sqft
Single Family Residence
Built in 2006
7.06 Acres Lot
$838,100 Zestimate®
$--/sqft
$1,819 Estimated rent
Home value
$838,100
$779,000 - $897,000
$1,819/mo
Zestimate® history
Loading...
Owner options
Explore your selling options
What's special
Enjoy panoramic views of Kootenai river, valley & 6700' "Clifty" peak from this custom-built home. Entrance is timber framed w/rock accents that surround a knotty alder front door. Stucco exterior is complimented w/3.5' stone accent wall that extends to the wraparound composite deck, covered w/T&G canopy. Interior features an open concept great room w/vaulted T&G ceilings, floor to ceiling stone fireplace containing a wood burning insert, full length wood windows & a built-in cherry wood bookcase/curio cabinet. Gourmet kitchen has Corian countertops, a Silgranite farmhouse sink, wine cooler & SS appliances. Large master suite allows for French door deck access. Master bath contains a "soaker" tub & a walk-in tile shower. Other home amenities - hydroponic radiant heat, central a/c & vacuum system, a recirculation pump & water softener. There is an attached, heated 2car garage & a 36 X 20 shop/barn combo so bring your horses! Home is on 7 private, treed acres, yet only 5 minutes to town!
Zillow last checked: 8 hours ago
Listing updated: March 23, 2023 at 04:51pm
Listed by:
Amy Lightbody 208-610-0844,
REALM PARTNERS, LLC
Source: SELMLS,MLS#: 20230300
Facts & features
Interior
Bedrooms & bathrooms
- Bedrooms: 2
- Bathrooms: 2
- Main level bathrooms: 2
- Main level bedrooms: 2
Primary bedroom
- Level: Main
Bedroom 2
- Level: Main
Bathroom 1
- Level: Main
Bathroom 2
- Level: Main
Dining room
- Level: Main
Kitchen
- Level: Main
Living room
- Level: Main
Heating
- Fireplace(s), Hydronic, Wood
Cooling
- Central Air
Appliances
- Included: Dishwasher, Double Oven, Dryer, Range Hood, Range/Oven, Refrigerator, Washer, Water Softener, Wine Cooler
- Laundry: Main Level
Features
- Ceiling Fan(s), Insulated, Vaulted Ceiling(s)
- Windows: Double Pane Windows
- Basement: None,Crawl Space
- Has fireplace: Yes
- Fireplace features: Wood Burning
Interior area
- Total structure area: 2,123
- Total interior livable area: 2,123 sqft
- Finished area above ground: 2,123
- Finished area below ground: 0
Property
Parking
- Total spaces: 2
- Parking features: 2 Car Attached, Electricity, Heated Garage, Insulated, Separate Exit, Garage Door Opener, Off Street, Enclosed, Heated
- Attached garage spaces: 2
- Has uncovered spaces: Yes
Features
- Levels: One
- Stories: 1
- Patio & porch: Covered, Porch, Wrap Around
- Has view: Yes
- View description: Mountain(s), Panoramic, Water
- Has water view: Yes
- Water view: Water
Lot
- Size: 7.06 Acres
- Features: 1 to 5 Miles to City/Town, 1 Mile or Less to County Road, Horse Setup, Irrigation System, Landscaped, Level, Sprinklers, Steep Slope, Timber, Wooded, Mature Trees
Details
- Additional structures: Barn(s)
- Parcel number: RP62N01E148852A
- Zoning description: Rural
- Horses can be raised: Yes
Construction
Type & style
- Home type: SingleFamily
- Architectural style: Craftsman
- Property subtype: Single Family Residence
Materials
- Frame, Stucco
Condition
- Resale
- New construction: No
- Year built: 2006
Utilities & green energy
- Electric: 220 Volts in Garage
- Sewer: Septic Tank
- Water: Community
- Utilities for property: Electricity Connected, Natural Gas Connected, Fiber
Community & neighborhood
Security
- Security features: Fire Sprinkler System
Location
- Region: Bonners Ferry
HOA & financial
HOA
- Has HOA: Yes
Other
Other facts
- Ownership: Fee Simple
Price history
| Date | Event | Price |
|---|---|---|
| 3/23/2023 | Sold | -- |
Source: | ||
| 2/25/2023 | Pending sale | $825,000-2.9%$389/sqft |
Source: | ||
| 2/25/2023 | Listed for sale | $850,000$400/sqft |
Source: | ||
| 12/1/2022 | Listing removed | -- |
Source: | ||
| 10/21/2022 | Price change | $850,000-5.5%$400/sqft |
Source: | ||
Public tax history
| Year | Property taxes | Tax assessment |
|---|---|---|
| 2025 | $2,653 +8.8% | $847,280 +1.4% |
| 2024 | $2,439 -25.6% | $835,450 -4.1% |
| 2023 | $3,280 +5.5% | $871,490 -1.1% |
Find assessor info on the county website
Neighborhood: 83805
Nearby schools
GreatSchools rating
- 4/10Valley View Elementary SchoolGrades: PK-5Distance: 2.7 mi
- 7/10Boundary County Middle SchoolGrades: 6-8Distance: 3 mi
- 2/10Bonners Ferry High SchoolGrades: 9-12Distance: 3.1 mi
Schools provided by the listing agent
- Elementary: Valley View
- Middle: Boundary County
- High: Bonners Ferry
Source: SELMLS. This data may not be complete. We recommend contacting the local school district to confirm school assignments for this home.
