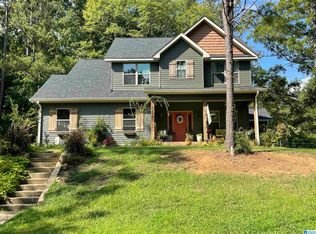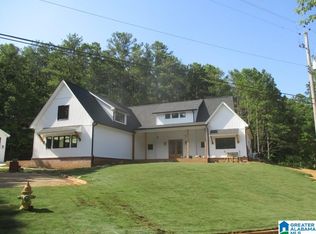Sold for $355,000 on 09/05/23
$355,000
1228 Summerall Gate Rd, Anniston, AL 36205
3beds
2,325sqft
Single Family Residence
Built in 2021
1.63 Acres Lot
$374,900 Zestimate®
$153/sqft
$2,197 Estimated rent
Home value
$374,900
$352,000 - $397,000
$2,197/mo
Zestimate® history
Loading...
Owner options
Explore your selling options
What's special
Sold Before Print for Comps
Zillow last checked: 8 hours ago
Listing updated: September 08, 2023 at 10:48am
Listed by:
Sylvia Bentley 256-310-2800,
ERA King Real Estate
Bought with:
Sylvia Bentley
ERA King Real Estate
Source: GALMLS,MLS#: 21364974
Facts & features
Interior
Bedrooms & bathrooms
- Bedrooms: 3
- Bathrooms: 2
- Full bathrooms: 1
- 1/2 bathrooms: 1
Primary bedroom
- Level: First
Bedroom 1
- Level: First
Bedroom 2
- Level: First
Primary bathroom
- Level: First
Bathroom 1
- Level: First
Dining room
- Level: First
Family room
- Level: First
Kitchen
- Features: Stone Counters, Breakfast Bar, Eat-in Kitchen, Kitchen Island, Pantry
- Level: First
Basement
- Area: 0
Heating
- Heat Pump
Cooling
- Heat Pump, Ceiling Fan(s)
Appliances
- Included: Dishwasher, Gas Oven, Refrigerator, Self Cleaning Oven, Stainless Steel Appliance(s), Stove-Gas, Electric Water Heater
- Laundry: Electric Dryer Hookup, Washer Hookup, Main Level, Laundry Room, Laundry (ROOM), Yes
Features
- Recessed Lighting, High Ceilings, Cathedral/Vaulted, Crown Molding, Linen Closet, Separate Shower, Walk-In Closet(s)
- Flooring: Laminate, Tile
- Windows: Double Pane Windows
- Attic: None
- Number of fireplaces: 1
- Fireplace features: Masonry, Family Room, Gas
Interior area
- Total interior livable area: 2,325 sqft
- Finished area above ground: 2,325
- Finished area below ground: 0
Property
Parking
- Total spaces: 4
- Parking features: Attached, Detached, Driveway, Parking (MLVL), Unassigned, Garage Faces Front
- Attached garage spaces: 2
- Carport spaces: 2
- Covered spaces: 4
- Has uncovered spaces: Yes
Features
- Levels: One
- Stories: 1
- Patio & porch: Porch
- Pool features: None
- Fencing: Fenced
- Has view: Yes
- View description: None
- Waterfront features: No
Lot
- Size: 1.63 Acres
- Features: Acreage, Few Trees, Subdivision
Details
- Additional structures: Workshop
- Parcel number: 1805213001001.004
- Special conditions: N/A
Construction
Type & style
- Home type: SingleFamily
- Property subtype: Single Family Residence
Materials
- Vinyl Siding
- Foundation: Slab
Condition
- Year built: 2021
Utilities & green energy
- Water: Public
- Utilities for property: Sewer Connected
Green energy
- Energy efficient items: Ridge Vent
Community & neighborhood
Community
- Community features: Curbs
Location
- Region: Anniston
- Subdivision: Anniston City Land Company
Other
Other facts
- Road surface type: Paved
Price history
| Date | Event | Price |
|---|---|---|
| 9/5/2023 | Sold | $355,000+70900%$153/sqft |
Source: | ||
| 8/18/2021 | Sold | $500 |
Source: Public Record Report a problem | ||
Public tax history
| Year | Property taxes | Tax assessment |
|---|---|---|
| 2024 | $1,254 -4.4% | $28,420 -4.3% |
| 2023 | $1,312 +4.6% | $29,700 +4.5% |
| 2022 | $1,254 | $28,420 |
Find assessor info on the county website
Neighborhood: 36205
Nearby schools
GreatSchools rating
- 4/10Cobb Elementary SchoolGrades: PK-KDistance: 3.7 mi
- 3/10Anniston Middle SchoolGrades: 6-8Distance: 0.9 mi
- 2/10Anniston High SchoolGrades: 9-12Distance: 3.2 mi
Schools provided by the listing agent
- Elementary: Randolph Park
- Middle: Anniston
- High: Anniston
Source: GALMLS. This data may not be complete. We recommend contacting the local school district to confirm school assignments for this home.

Get pre-qualified for a loan
At Zillow Home Loans, we can pre-qualify you in as little as 5 minutes with no impact to your credit score.An equal housing lender. NMLS #10287.

