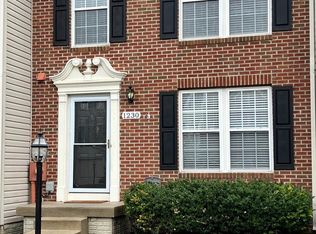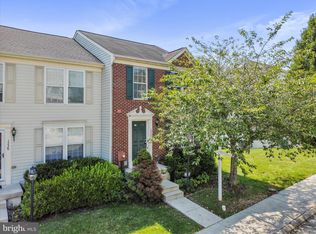Sold for $285,000
$285,000
1228 Steed St, Ranson, WV 25438
3beds
2,036sqft
Townhouse
Built in 2007
2,339 Square Feet Lot
$291,200 Zestimate®
$140/sqft
$2,027 Estimated rent
Home value
$291,200
$253,000 - $332,000
$2,027/mo
Zestimate® history
Loading...
Owner options
Explore your selling options
What's special
Well-priced townhome in the popular and conveniently located community of Fairfax Crossing! This neighborhood is super close to a hub of stores and restaurants with easy access to Rt. 9 for Virginia & Maryland commuters. A new concrete patio, fenced yard, wood deck, fresh landscaping, and an existing garden bed make this property all the more desirable. With over 2,000 square feet on 3 finished levels, key features of this 3 bed, 3.5 bath home include wood floors on the main level, a spacious rec room with full bath on the lower level, and a primary suite with vaulted ceiling. A fresh coat of paint will transform this home into a wonderful primary residence or investment property. This is your chance to get a great deal and make it your own! *2020 roof & 2022 water heater*
Zillow last checked: 8 hours ago
Listing updated: February 24, 2025 at 04:01pm
Listed by:
Marcy Deck 954-829-4272,
Dandridge Realty Group, LLC,
Co-Listing Agent: Elizabeth D. Mcdonald 304-885-7645,
Dandridge Realty Group, LLC
Bought with:
Ben Ashlock, WVS190300596
Samson Properties
Source: Bright MLS,MLS#: WVJF2014118
Facts & features
Interior
Bedrooms & bathrooms
- Bedrooms: 3
- Bathrooms: 4
- Full bathrooms: 3
- 1/2 bathrooms: 1
- Main level bathrooms: 1
Basement
- Area: 510
Heating
- Heat Pump, Electric
Cooling
- Central Air, Electric
Appliances
- Included: Microwave, Dishwasher, Disposal, Refrigerator, Cooktop, Water Conditioner - Owned, Washer, Dryer, Water Treat System, Electric Water Heater
- Laundry: Dryer In Unit, Washer In Unit, Lower Level, Laundry Room
Features
- Soaking Tub, Bathroom - Stall Shower, Bathroom - Tub Shower, Bathroom - Walk-In Shower, Ceiling Fan(s), Dining Area, Eat-in Kitchen, Kitchen Island, Kitchen - Table Space, Pantry, Primary Bath(s), Recessed Lighting, Walk-In Closet(s)
- Flooring: Carpet, Hardwood, Vinyl, Wood
- Windows: Window Treatments
- Basement: Rear Entrance,Walk-Out Access,Finished,Connecting Stairway,Exterior Entry,Windows
- Has fireplace: No
Interior area
- Total structure area: 2,036
- Total interior livable area: 2,036 sqft
- Finished area above ground: 1,526
- Finished area below ground: 510
Property
Parking
- Total spaces: 2
- Parking features: Assigned, Paved, Parking Lot
- Details: Assigned Parking
Accessibility
- Accessibility features: Other
Features
- Levels: Three
- Stories: 3
- Patio & porch: Deck, Patio
- Exterior features: Lighting
- Pool features: None
- Fencing: Wood,Back Yard
- Has view: Yes
- View description: Garden
Lot
- Size: 2,339 sqft
- Features: Cleared, Front Yard, Rear Yard, Level
Details
- Additional structures: Above Grade, Below Grade
- Parcel number: 08 8C013700000000
- Zoning: 101
- Special conditions: Standard
Construction
Type & style
- Home type: Townhouse
- Architectural style: Colonial
- Property subtype: Townhouse
Materials
- Vinyl Siding
- Foundation: Permanent
- Roof: Shingle
Condition
- Very Good
- New construction: No
- Year built: 2007
Utilities & green energy
- Sewer: Public Sewer
- Water: Public
- Utilities for property: Cable
Community & neighborhood
Security
- Security features: Security System
Location
- Region: Ranson
- Subdivision: Lakeland Place
- Municipality: Ranson
HOA & financial
HOA
- Has HOA: Yes
- HOA fee: $50 monthly
Other
Other facts
- Listing agreement: Exclusive Right To Sell
- Listing terms: Cash,Conventional,FHA,USDA Loan,VA Loan
- Ownership: Fee Simple
Price history
| Date | Event | Price |
|---|---|---|
| 4/10/2025 | Listing removed | $2,200$1/sqft |
Source: Zillow Rentals Report a problem | ||
| 3/17/2025 | Listed for rent | $2,200$1/sqft |
Source: Zillow Rentals Report a problem | ||
| 12/13/2024 | Listing removed | $2,200$1/sqft |
Source: Zillow Rentals Report a problem | ||
| 12/12/2024 | Listed for rent | $2,200$1/sqft |
Source: Zillow Rentals Report a problem | ||
| 11/22/2024 | Sold | $285,000+1.8%$140/sqft |
Source: | ||
Public tax history
| Year | Property taxes | Tax assessment |
|---|---|---|
| 2025 | $2,283 +15.1% | $163,100 +16.8% |
| 2024 | $1,983 +0.2% | $139,600 |
| 2023 | $1,980 +15.5% | $139,600 +17.4% |
Find assessor info on the county website
Neighborhood: 25438
Nearby schools
GreatSchools rating
- 4/10T A Lowery Elementary SchoolGrades: PK-5Distance: 3.2 mi
- 7/10Wildwood Middle SchoolGrades: 6-8Distance: 3.3 mi
- 7/10Jefferson High SchoolGrades: 9-12Distance: 3.1 mi
Schools provided by the listing agent
- District: Jefferson County Schools
Source: Bright MLS. This data may not be complete. We recommend contacting the local school district to confirm school assignments for this home.
Get a cash offer in 3 minutes
Find out how much your home could sell for in as little as 3 minutes with a no-obligation cash offer.
Estimated market value$291,200
Get a cash offer in 3 minutes
Find out how much your home could sell for in as little as 3 minutes with a no-obligation cash offer.
Estimated market value
$291,200

