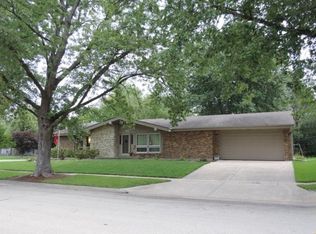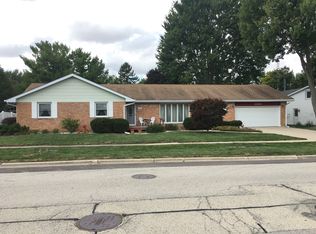PRIDE OF OWNERSHIP IS EVIDENT IN THIS IMMACULATE & BEAUTIFUL RANCH HOME! Pavered walkway welcomes you to this DeKalb charmer. Backyard retreat presents gorgeous unilock patio, curved setting bench, abundant landscaping, illuminated privacy fence and shed... "Enjoy outdoor living at its finest!" Inviting beveled glass insert in entry door and gleaming hardwood floors open into Living Room with new swag cylinder light fixture. Kitchen showcases under and above cabinetry lighting, arched raised oak cabinets with crown molding, pullout and dovetail drawers, all with custom finishing detail! Breakfast nook presents oiled bronze chandelier and spacious pantry closet. 1/2 bath is conveniently located in the heart of this home. All bedrooms feature hardwood flooring. Full hall bath offers radiant heated tile flooring, custom tile surround tub & shower, under vanity lighting and linen closet. Finished basement comes equipped with Game Room, pool table and accessories, Family Room with electric fireplace, workshop with pegboard & work space, laundry area & 3/4 bath displaying tile surround shower with built-in niche & glass door! The Office with illuminated built-in bookshelves and ceramic tile flooring is a great flex/work space. 2013 furnace & 2015 Powerflex 50 gallon hot water heater. Exterior siding is an upgraded engineered wood and is newly painted. Leaf filter on gutters and concrete driveway complete this "feel-good" custom ranch property!
This property is off market, which means it's not currently listed for sale or rent on Zillow. This may be different from what's available on other websites or public sources.


