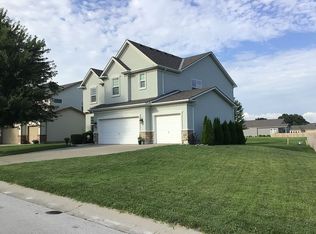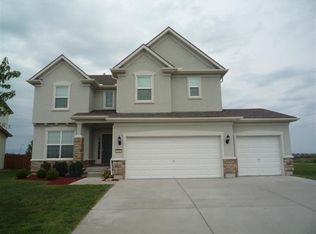FABULOUS NEW RANCH PLAN BY INSPIRED HOMES "PECOTA PLAN" Has beautiful hardwood floors from entry through the kitchen,breakfast nook and great room…Separate study/den for office..gorgeous granite island and counter tops in kitchen…Vaulted master suite ceiling with spacious master bath with his and her sinks…Stone and hardie siding low maintenance...SOLD BEFOFRE PROCESSED.
This property is off market, which means it's not currently listed for sale or rent on Zillow. This may be different from what's available on other websites or public sources.

