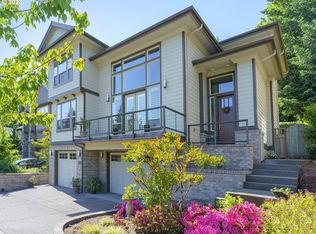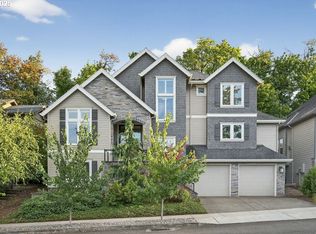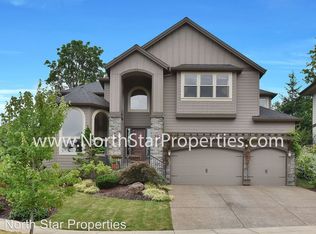Sold
$1,150,000
1228 SW Ophelia St, Portland, OR 97201
4beds
2,808sqft
Residential, Single Family Residence
Built in 2014
8,712 Square Feet Lot
$1,137,300 Zestimate®
$410/sqft
$4,526 Estimated rent
Home value
$1,137,300
$1.06M - $1.22M
$4,526/mo
Zestimate® history
Loading...
Owner options
Explore your selling options
What's special
This spacious home is perfect for both entertaining and family living. Surrounded by like homes on a quiet Cul-de-Sac backing to farm land. It features a large, open-concept living area with soaring ceilings, fireplace, wine cooler, built-ins and balcony. Main-floor guest suite, and an office/den. The upper level includes the owner's suite and two additional bedrooms. With a six-car garage, a covered outdoor space, newly renovated upper backyard area with Turf and propane fire pit. This home offers plenty of room for storage, relaxation, and gatherings. Thoughtfully designed with privacy in mind, it provides easy living with functional spaces throughout. Located just blocks from New Seasons, coffee, and shopping. A must see!
Zillow last checked: 8 hours ago
Listing updated: April 24, 2025 at 06:33am
Listed by:
Justin Harnish harnish@harnishproperties.com,
Harnish Company Realtors,
Errol Bradley 503-807-1460,
Harnish Company Realtors
Bought with:
Sam Johnson, 201235794
Inhabit Real Estate
Source: RMLS (OR),MLS#: 24417293
Facts & features
Interior
Bedrooms & bathrooms
- Bedrooms: 4
- Bathrooms: 4
- Full bathrooms: 3
- Partial bathrooms: 1
- Main level bathrooms: 1
Primary bedroom
- Features: Double Sinks, Soaking Tub, Suite, Vaulted Ceiling, Walkin Closet
- Level: Upper
- Area: 210
- Dimensions: 15 x 14
Bedroom 2
- Features: Closet
- Level: Upper
- Area: 120
- Dimensions: 12 x 10
Bedroom 3
- Features: Closet
- Level: Upper
- Area: 120
- Dimensions: 12 x 10
Bedroom 4
- Features: Closet
- Level: Main
- Area: 156
- Dimensions: 13 x 12
Dining room
- Features: French Doors, Patio, Engineered Hardwood
- Level: Main
- Area: 132
- Dimensions: 12 x 11
Family room
- Features: Engineered Hardwood
- Level: Main
- Area: 165
- Dimensions: 15 x 11
Kitchen
- Features: Builtin Refrigerator, Cook Island, Eat Bar, Eating Area, Builtin Oven, Engineered Hardwood, Granite
- Level: Main
- Area: 126
- Width: 9
Living room
- Level: Main
Office
- Level: Main
Heating
- Forced Air 95 Plus
Cooling
- Central Air
Appliances
- Included: Built In Oven, Built-In Range, Built-In Refrigerator, Convection Oven, Dishwasher, Disposal, Gas Appliances, Microwave, Stainless Steel Appliance(s), Wine Cooler, Washer/Dryer, Gas Water Heater, Tank Water Heater
- Laundry: Laundry Room
Features
- Ceiling Fan(s), High Ceilings, Vaulted Ceiling(s), Closet, Built-in Features, Sink, Cook Island, Eat Bar, Eat-in Kitchen, Granite, Double Vanity, Soaking Tub, Suite, Walk-In Closet(s)
- Flooring: Engineered Hardwood, Wall to Wall Carpet, Tile
- Doors: French Doors
- Windows: Double Pane Windows
- Basement: Full,Storage Space
- Number of fireplaces: 1
- Fireplace features: Gas
Interior area
- Total structure area: 2,808
- Total interior livable area: 2,808 sqft
Property
Parking
- Total spaces: 6
- Parking features: Driveway, Secured, Garage Door Opener, Extra Deep Garage, Oversized, Tandem
- Garage spaces: 6
- Has uncovered spaces: Yes
Accessibility
- Accessibility features: Garage On Main, Accessibility
Features
- Stories: 3
- Patio & porch: Covered Deck, Covered Patio, Deck, Patio
- Exterior features: Fire Pit, Gas Hookup
- Fencing: Fenced
- Has view: Yes
- View description: Seasonal, Territorial, Trees/Woods
Lot
- Size: 8,712 sqft
- Features: Cul-De-Sac, Gentle Sloping, Seasonal, Sloped, Sprinkler, SqFt 7000 to 9999
Details
- Additional structures: GasHookup
- Parcel number: R599757
Construction
Type & style
- Home type: SingleFamily
- Architectural style: Craftsman
- Property subtype: Residential, Single Family Residence
Materials
- Cultured Stone, Wood Composite, Wood Siding
- Foundation: Slab
- Roof: Composition
Condition
- Resale
- New construction: No
- Year built: 2014
Utilities & green energy
- Gas: Gas Hookup, Gas
- Sewer: Public Sewer
- Water: Public
- Utilities for property: Cable Connected
Green energy
- Water conservation: Dual Flush Toilet
Community & neighborhood
Security
- Security features: Security Lights, Fire Sprinkler System
Location
- Region: Portland
HOA & financial
HOA
- Has HOA: Yes
- HOA fee: $73 monthly
- Amenities included: Insurance, Road Maintenance
Other
Other facts
- Listing terms: Cash,Conventional
- Road surface type: Paved
Price history
| Date | Event | Price |
|---|---|---|
| 4/24/2025 | Sold | $1,150,000-3.8%$410/sqft |
Source: | ||
| 3/26/2025 | Pending sale | $1,195,000$426/sqft |
Source: | ||
| 2/1/2025 | Listed for sale | $1,195,000-6.6%$426/sqft |
Source: | ||
| 6/29/2022 | Sold | $1,280,000+6.7%$456/sqft |
Source: | ||
| 6/4/2022 | Pending sale | $1,199,950$427/sqft |
Source: | ||
Public tax history
| Year | Property taxes | Tax assessment |
|---|---|---|
| 2025 | $15,369 +3.7% | $570,900 +3% |
| 2024 | $14,816 +4% | $554,280 +3% |
| 2023 | $14,247 +2.2% | $538,140 +3% |
Find assessor info on the county website
Neighborhood: Arnold Creek
Nearby schools
GreatSchools rating
- 9/10Stephenson Elementary SchoolGrades: K-5Distance: 0.6 mi
- 8/10Jackson Middle SchoolGrades: 6-8Distance: 1.4 mi
- 8/10Ida B. Wells-Barnett High SchoolGrades: 9-12Distance: 2.8 mi
Schools provided by the listing agent
- Elementary: Stephenson
- Middle: Jackson
- High: Ida B Wells
Source: RMLS (OR). This data may not be complete. We recommend contacting the local school district to confirm school assignments for this home.
Get a cash offer in 3 minutes
Find out how much your home could sell for in as little as 3 minutes with a no-obligation cash offer.
Estimated market value
$1,137,300
Get a cash offer in 3 minutes
Find out how much your home could sell for in as little as 3 minutes with a no-obligation cash offer.
Estimated market value
$1,137,300


