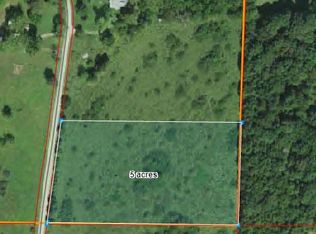WHERE CAN YOU FIND A DOLL HOUSE LIKE THIS WITH A YEAR ROUND CREEK RUNNING IN YOUR BACK YARD ALL FENCE ON 6.5 ACRES...This charming, cozy bungalow has just all the right features, with out buildings, chicken house, garden spot, tree house, 2 stall horse barn with tack room. NEW HVAC , new paint, new tile..new doors...and more...
This property is off market, which means it's not currently listed for sale or rent on Zillow. This may be different from what's available on other websites or public sources.
