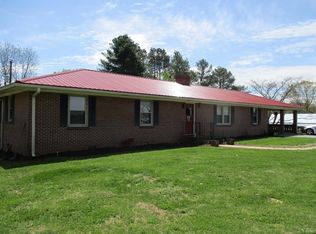Sold for $750,000 on 12/10/25
$750,000
1228 Rosser Mill Rd, Pamplin, VA 23958
4beds
3,816sqft
Single Family Residence
Built in 2008
99.78 Acres Lot
$750,700 Zestimate®
$197/sqft
$2,488 Estimated rent
Home value
$750,700
Estimated sales range
Not available
$2,488/mo
Zestimate® history
Loading...
Owner options
Explore your selling options
What's special
2 Homes, 3 parcels of woodland, one beautiful price! Welcome to the cabin/farmhouse. There are many options here for your unique situation. The log cabin that was built in 2008, offers fine craftsmanship, and cozy country style living. It offers a covered front porch, 2 elevated decks, a hot tub, out buildings for storage, woodland scenery with 99 acres of the best wildlife Southside VA offers including several creeks for exploring! Inside you will find 3 levels of comfort and lots of room for entertaining. Expert woodworking runs in step with the creature comforts of today making this the perfect place to gather with others or to just reflect. The Farmhouse will take you back in time to a place where people worked 6 days a week but enjoyed front porch sitting on Sunday evenings. The farmhouse has been semi renovated but still has some of the original features standing the test of time. Both the cabin, farmhouse and an out building have new metal roofs.
Zillow last checked: 8 hours ago
Listing updated: December 16, 2025 at 08:57am
Listed by:
Larry D Atkins 434-392-6163 info@vastatewiderealty.com,
State Wide Realty Company
Bought with:
OUT OF AREA BROKER
OUT OF AREA BROKER
Source: LMLS,MLS#: 358034 Originating MLS: Lynchburg Board of Realtors
Originating MLS: Lynchburg Board of Realtors
Facts & features
Interior
Bedrooms & bathrooms
- Bedrooms: 4
- Bathrooms: 3
- Full bathrooms: 2
- 1/2 bathrooms: 1
Primary bedroom
- Level: First
- Area: 208.29
- Dimensions: 17.2 x 12.11
Bedroom
- Dimensions: 0 x 0
Bedroom 2
- Level: First
- Area: 147.25
- Dimensions: 15.5 x 9.5
Bedroom 3
- Level: Second
- Area: 212.16
- Dimensions: 15.6 x 13.6
Bedroom 4
- Level: Second
- Area: 146.01
- Dimensions: 15.7 x 9.3
Bedroom 5
- Area: 0
- Dimensions: 0 x 0
Dining room
- Level: First
- Area: 273.31
- Dimensions: 18.1 x 15.1
Family room
- Level: Second
- Area: 305.97
- Dimensions: 21.7 x 14.1
Great room
- Area: 0
- Dimensions: 0 x 0
Kitchen
- Area: 0
- Dimensions: 0 x 0
Living room
- Level: First
- Area: 452.59
- Dimensions: 23.45 x 19.3
Office
- Area: 0
- Dimensions: 0 x 0
Heating
- Heat Pump
Cooling
- Heat Pump
Appliances
- Included: Dishwasher, Microwave, Electric Range, Refrigerator, Electric Water Heater
- Laundry: Dryer Hookup, Washer Hookup
Features
- Main Level Bedroom, Main Level Den
- Flooring: Tile, Wood
- Basement: Full
- Attic: Access
Interior area
- Total structure area: 3,816
- Total interior livable area: 3,816 sqft
- Finished area above ground: 2,376
- Finished area below ground: 1,440
Property
Features
- Levels: Two
- Patio & porch: Front Porch
- Has spa: Yes
- Spa features: Hot Tub
Lot
- Size: 99.78 Acres
Details
- Zoning: AG
Construction
Type & style
- Home type: SingleFamily
- Architectural style: Cape Cod
- Property subtype: Single Family Residence
Materials
- Log
- Roof: Metal
Condition
- Year built: 2008
Utilities & green energy
- Electric: Southside Elec CoOp
- Sewer: Septic Tank
- Water: Well
Community & neighborhood
Location
- Region: Pamplin
Price history
| Date | Event | Price |
|---|---|---|
| 12/10/2025 | Sold | $750,000-6.1%$197/sqft |
Source: | ||
| 9/5/2025 | Pending sale | $799,000$209/sqft |
Source: | ||
| 3/25/2025 | Listed for sale | $799,000$209/sqft |
Source: | ||
Public tax history
Tax history is unavailable.
Neighborhood: 23958
Nearby schools
GreatSchools rating
- 6/10Prince Edward Elementary SchoolGrades: PK-4Distance: 13.3 mi
- 2/10Prince Edward Middle SchoolGrades: 5-8Distance: 13.3 mi
- 2/10Prince Edward County High SchoolGrades: 9-12Distance: 13.3 mi

Get pre-qualified for a loan
At Zillow Home Loans, we can pre-qualify you in as little as 5 minutes with no impact to your credit score.An equal housing lender. NMLS #10287.
