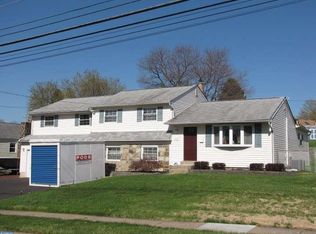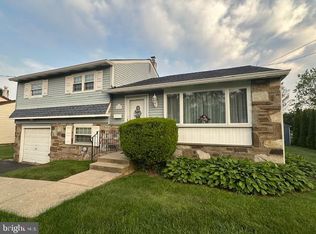Sold for $480,000
$480,000
1228 Roberts Rd, Warminster, PA 18974
4beds
1,760sqft
Single Family Residence
Built in 1962
0.34 Acres Lot
$554,800 Zestimate®
$273/sqft
$3,270 Estimated rent
Home value
$554,800
$527,000 - $583,000
$3,270/mo
Zestimate® history
Loading...
Owner options
Explore your selling options
What's special
What we have here is a 4 bedroom 2 1/2 bath Split Level home in Brookdale Gardens. The Living arrangement can be however you want. There is a main floor addition that was originally built as an In-Law Suite. It features a nice private entrance living space with Stone Gas Fireplace and a 1/2 bath. There is also a bedroom with walk in closet and a full bathroom. But over the years it has also been used as a primary bedroom suite. There are also 3 bedrooms and a full bath in the upper level. Other features of the home are a One car garage with inside access, a garage door opener and extra storage. 200 AMP electric service. Gas forced hot air heater with central air. Replacement windows. A nice eat in kitchen with plenty of white cabinetry and counter space. There is gas cooking, a dishwasher and a built in microwave. Formal dining and living rooms are in the main part of the home, both have hardwood flooring. Outback you will find a nice place to enjoy your downtime with a fenced rear yard, above ground pool, Large shed and a screened rear porch. Recent upgrades to the home: New roof, new vinyl siding, new gutter and downspouts and new shutters. All this on about a 1/3 of an acre. The home is ideally situated as it is closing to shopping, restaurants and not too far from Septa's regional rail.
Zillow last checked: 8 hours ago
Listing updated: March 10, 2023 at 02:44am
Listed by:
Hugh Henry Jr 215-588-6369,
RE/MAX Signature
Bought with:
Kerri L Smith, RS352811
Keller Williams Real Estate-Doylestown
Source: Bright MLS,MLS#: PABU2042012
Facts & features
Interior
Bedrooms & bathrooms
- Bedrooms: 4
- Bathrooms: 3
- Full bathrooms: 2
- 1/2 bathrooms: 1
- Main level bathrooms: 2
- Main level bedrooms: 1
Basement
- Area: 0
Heating
- Forced Air, Natural Gas
Cooling
- Central Air, Electric
Appliances
- Included: Microwave, Dishwasher, Exhaust Fan, Self Cleaning Oven, Oven/Range - Gas, Water Heater, Gas Water Heater
Features
- Attic, Ceiling Fan(s), Dining Area, Entry Level Bedroom, Family Room Off Kitchen, Floor Plan - Traditional, Eat-in Kitchen, Pantry, Primary Bath(s), Walk-In Closet(s), Other
- Flooring: Carpet, Ceramic Tile, Hardwood, Wood
- Basement: Exterior Entry
- Number of fireplaces: 1
- Fireplace features: Gas/Propane, Mantel(s), Stone
Interior area
- Total structure area: 1,760
- Total interior livable area: 1,760 sqft
- Finished area above ground: 1,760
- Finished area below ground: 0
Property
Parking
- Total spaces: 5
- Parking features: Storage, Garage Faces Front, Garage Door Opener, Inside Entrance, Oversized, Attached, Driveway
- Attached garage spaces: 1
- Uncovered spaces: 4
Accessibility
- Accessibility features: None
Features
- Levels: Multi/Split,Three
- Stories: 3
- Patio & porch: Screened, Porch
- Exterior features: Sidewalks
- Has private pool: Yes
- Pool features: Above Ground, Private
Lot
- Size: 0.34 Acres
- Dimensions: 80.00 x 187.00
Details
- Additional structures: Above Grade, Below Grade
- Parcel number: 49017361
- Zoning: R2
- Special conditions: Standard
Construction
Type & style
- Home type: SingleFamily
- Property subtype: Single Family Residence
Materials
- Frame
- Foundation: Other
- Roof: Shingle
Condition
- New construction: No
- Year built: 1962
Utilities & green energy
- Electric: 200+ Amp Service
- Sewer: Public Sewer
- Water: Public
Community & neighborhood
Location
- Region: Warminster
- Subdivision: Brookdale Gdns
- Municipality: WARMINSTER TWP
Other
Other facts
- Listing agreement: Exclusive Right To Sell
- Ownership: Fee Simple
Price history
| Date | Event | Price |
|---|---|---|
| 3/9/2023 | Sold | $480,000-4%$273/sqft |
Source: | ||
| 2/2/2023 | Pending sale | $499,900$284/sqft |
Source: | ||
| 2/2/2023 | Contingent | $499,900$284/sqft |
Source: | ||
| 1/24/2023 | Price change | $499,900-3.9%$284/sqft |
Source: | ||
| 1/13/2023 | Listed for sale | $520,000$295/sqft |
Source: | ||
Public tax history
| Year | Property taxes | Tax assessment |
|---|---|---|
| 2025 | $4,969 | $22,800 |
| 2024 | $4,969 +6.5% | $22,800 |
| 2023 | $4,664 +2.2% | $22,800 |
Find assessor info on the county website
Neighborhood: 18974
Nearby schools
GreatSchools rating
- 5/10Mcdonald El SchoolGrades: K-5Distance: 2.3 mi
- 7/10Log College Middle SchoolGrades: 6-8Distance: 1.1 mi
- 6/10William Tennent High SchoolGrades: 9-12Distance: 2.7 mi
Schools provided by the listing agent
- District: Centennial
Source: Bright MLS. This data may not be complete. We recommend contacting the local school district to confirm school assignments for this home.
Get a cash offer in 3 minutes
Find out how much your home could sell for in as little as 3 minutes with a no-obligation cash offer.
Estimated market value$554,800
Get a cash offer in 3 minutes
Find out how much your home could sell for in as little as 3 minutes with a no-obligation cash offer.
Estimated market value
$554,800

