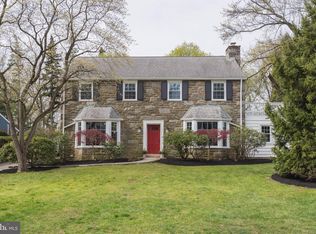Welcome to this California Contemporary home. Located on one of Rydals most popular streets - Red Rambler road is lined with custom homes in a picturesque setting with an established landscape. 1228 Red Rambler is one of the most unique homes with a stone and wood facade that boasts a commanding cedar shake mansard roof. Entering the slate paved foyer you are awe struck by the magnificent hand crafted walnut staircase - a true work of art! The stunning living room is an inviting spot with a massive doubled sided wood burning fireplace, wood floors and recessed lighting. The card room/office enjoys the double sided fireplace with built in cabinetry. The dining room has wood floors,recessed lighting, hidden custom storage for your family heirlooms and French doors to the rear terrace. The cooks kitchen has a wonderful footprint with brand new 36" stainless Sub Zero fridge, Island,walk-in pantry, eating area and custom copper hood. The cozy family room is paneled in rare Cypress wood paneling. Right off the kitchen the family room is a spot everyone will want to gather. There is a large laundry room with powder room right near the entrance to the oversized heated 2 car garage. The basement is finished and a perfect spot for an exercise or play room. Upstairs the Stairhall gallery is a dramatic spot that leads to the 5 bedrooms. The indulgent master suite is every buyers dream. A large main bedroom with built in night tables and a mirrored dressing area leads to the walk-in closet of your dreams. The recently renovated bath is perfect with double sink, plenty of stone counter space and a extra large shower with seamless glass doors. There is a guest suite with a updated ensuite bath. Three other bedrooms on this floor are sized well with ample closets. The Hall bath with double sinks awaits your personal touch. Out side the mature landscape is attractive and the backyard is private. The rear covered patio is the perfect place to entertain and there is natural gas hook up for the grill. This home has been lovingly maintained by these owner for the last 40 plus years - recent improvements,new main roof(2015),new heater(2015),new Sub Zero and French drain system. Take advantage of all the area has to offer - close to Whole Foods, Trader Joes,Abington Friends School,Abington Art Center,Abington Hospital,Abington Library,Shopping,Dining,Entertainment, and the regional rail stations with easy access to Center City and the Airport. Come see this incredible home!
This property is off market, which means it's not currently listed for sale or rent on Zillow. This may be different from what's available on other websites or public sources.
