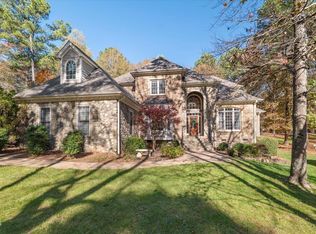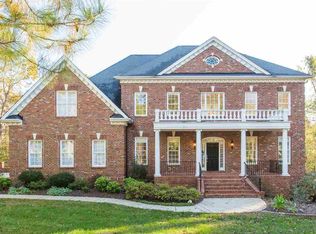Sold for $1,094,300
$1,094,300
1228 Prairie Pond Cir, Raleigh, NC 27614
4beds
4,475sqft
Single Family Residence, Residential
Built in 2005
1.02 Acres Lot
$1,117,300 Zestimate®
$245/sqft
$5,537 Estimated rent
Home value
$1,117,300
$1.06M - $1.18M
$5,537/mo
Zestimate® history
Loading...
Owner options
Explore your selling options
What's special
Experience custom elegance on a stunning property! This meticulously designed home boasts a first-floor office, ideal for remote work. The two-story family room showcases a gas log fireplace flanked by built-in shelves and opens to the screened porch. Cooking is a joy in the spacious kitchen featuring double ovens, a gas cooktop, a large center island, and ample cabinetry. The first-floor primary bedroom is filled with natural light, adorned with custom millwork and hardwood floors, and includes an impressively large walk-in closet. Upstairs, you'll find generous secondary bedrooms, a second office area, and a sizable bonus room. The unfinished third floor is prepped for a bathroom and offers endless possibilities. Outdoor living is a delight with a covered rear porch and a patio perfect for summer gatherings. 3 car garage , NEW roof 2024! Plus, enjoy the neighborhood swimming pool for added relaxation and recreation.
Zillow last checked: 8 hours ago
Listing updated: October 28, 2025 at 12:16am
Listed by:
Eddie Cash 919-749-1729,
Allen Tate/Raleigh-Glenwood
Bought with:
Regina Rachel Jones, 336635
Onwire Realty LLC
Source: Doorify MLS,MLS#: 10023578
Facts & features
Interior
Bedrooms & bathrooms
- Bedrooms: 4
- Bathrooms: 4
- Full bathrooms: 3
- 1/2 bathrooms: 1
Heating
- Fireplace(s), Forced Air, Propane
Cooling
- Central Air
Appliances
- Included: Dishwasher, Double Oven, Gas Water Heater, Ice Maker, Microwave, Propane Cooktop, Water Heater, Self Cleaning Oven, Stainless Steel Appliance(s), Oven
- Laundry: Electric Dryer Hookup, Laundry Room, Main Level, Sink
Features
- Bathtub/Shower Combination, Bookcases, Built-in Features, Pantry, Ceiling Fan(s), Coffered Ceiling(s), Crown Molding, Double Vanity, Entrance Foyer, Granite Counters, High Ceilings, High Speed Internet, Kitchen Island, Separate Shower, Smooth Ceilings, Walk-In Closet(s), Walk-In Shower, Water Closet, Whirlpool Tub
- Flooring: Carpet, Hardwood, Tile
- Number of fireplaces: 1
- Fireplace features: Family Room
Interior area
- Total structure area: 4,475
- Total interior livable area: 4,475 sqft
- Finished area above ground: 4,475
- Finished area below ground: 0
Property
Parking
- Total spaces: 3
- Parking features: Garage, Garage Faces Side, Inside Entrance, Parking Pad
- Attached garage spaces: 3
Features
- Levels: Two
- Stories: 2
- Patio & porch: Covered, Front Porch, Patio, Rear Porch, Side Porch
- Exterior features: Rain Gutters
- Pool features: Community
- Has view: Yes
Lot
- Size: 1.02 Acres
- Features: Back Yard, Corner Lot, Front Yard, Hardwood Trees, Landscaped, Level
Details
- Parcel number: 0891803372
- Special conditions: Standard
Construction
Type & style
- Home type: SingleFamily
- Architectural style: Transitional
- Property subtype: Single Family Residence, Residential
Materials
- Brick, Brick Veneer, Fiber Cement
- Foundation: Block, Brick/Mortar
- Roof: Shingle
Condition
- New construction: No
- Year built: 2005
Utilities & green energy
- Sewer: Septic Tank
- Water: Public
Community & neighborhood
Community
- Community features: Clubhouse, Playground, Pool, Street Lights
Location
- Region: Raleigh
- Subdivision: Ethans Glen
HOA & financial
HOA
- Has HOA: Yes
- HOA fee: $101 monthly
- Amenities included: Clubhouse, Playground, Pool
- Services included: None
Other
Other facts
- Road surface type: Asphalt
Price history
| Date | Event | Price |
|---|---|---|
| 5/9/2024 | Sold | $1,094,300-0.5%$245/sqft |
Source: | ||
| 4/20/2024 | Pending sale | $1,100,000$246/sqft |
Source: | ||
| 4/17/2024 | Listed for sale | $1,100,000+53.6%$246/sqft |
Source: | ||
| 11/9/2005 | Sold | $716,000$160/sqft |
Source: Public Record Report a problem | ||
Public tax history
| Year | Property taxes | Tax assessment |
|---|---|---|
| 2025 | $6,068 +7.3% | $945,538 |
| 2024 | $5,656 +19.9% | $945,538 +56.9% |
| 2023 | $4,717 +7.9% | $602,457 |
Find assessor info on the county website
Neighborhood: 27614
Nearby schools
GreatSchools rating
- 9/10Pleasant Union ElementaryGrades: PK-5Distance: 1.8 mi
- 8/10Wakefield MiddleGrades: 6-8Distance: 5.9 mi
- 8/10Wakefield HighGrades: 9-12Distance: 7 mi
Schools provided by the listing agent
- Elementary: Wake - Pleasant Union
- Middle: Wake - Wakefield
- High: Wake - Wakefield
Source: Doorify MLS. This data may not be complete. We recommend contacting the local school district to confirm school assignments for this home.
Get a cash offer in 3 minutes
Find out how much your home could sell for in as little as 3 minutes with a no-obligation cash offer.
Estimated market value$1,117,300
Get a cash offer in 3 minutes
Find out how much your home could sell for in as little as 3 minutes with a no-obligation cash offer.
Estimated market value
$1,117,300

