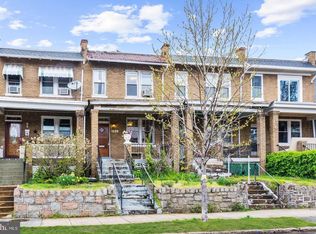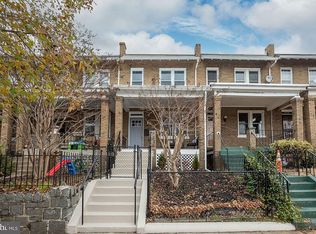Brand new, fully-renovated 2-level, 2 Bed + 2.5 Bath pet-friendly condo in the heart of booming Trinidad. Featuring an open floor plan layout perfect for entertaining, the main level includes a dining area, sleek gourmet kitchen with stainless steel appliances, living area with convenient with a half bath for guests. The bedroom level includes two bedrooms and two full baths that leads to a private patio. AND!!! PARKING!! A huge value! Just blocks to Gallaudet, H Street Corridor and much more!
This property is off market, which means it's not currently listed for sale or rent on Zillow. This may be different from what's available on other websites or public sources.


