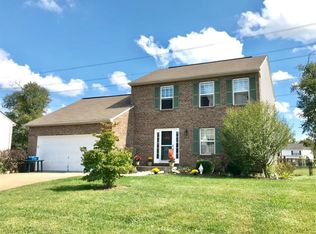Sold for $322,000 on 02/07/25
$322,000
1228 Nottingham Rd, Amelia, OH 45102
5beds
1,988sqft
Single Family Residence
Built in 2001
0.54 Acres Lot
$341,600 Zestimate®
$162/sqft
$2,523 Estimated rent
Home value
$341,600
$301,000 - $386,000
$2,523/mo
Zestimate® history
Loading...
Owner options
Explore your selling options
What's special
This inviting, updated 5-bedroom, 3 full bath home has beautiful hardwood floors and a kitchen with new stainless steel appliances. The expansive lower level includes an oversized family room and 2 bedrooms. Located just minutes from schools, this home is ideal for families looking for space and convenience. Cul de sac street. Updates include: HVAC 2021, water heater 2021, range and microwave 2022, refrigerator 2024, Rainsoft water softener 2023, whole house interior paint 2024, ceiling fans 2024, main floor outlets 2022.
Zillow last checked: 8 hours ago
Listing updated: February 07, 2025 at 09:33am
Listed by:
Amy Eggemeyer 217-821-6970,
RE/MAX United Associates 513-655-2300
Bought with:
Robin Y. Banas, 2016005545
Irongate Inc.
Source: Cincy MLS,MLS#: 1826013 Originating MLS: Cincinnati Area Multiple Listing Service
Originating MLS: Cincinnati Area Multiple Listing Service

Facts & features
Interior
Bedrooms & bathrooms
- Bedrooms: 5
- Bathrooms: 3
- Full bathrooms: 3
Primary bedroom
- Features: Bath Adjoins, Wall-to-Wall Carpet
- Level: First
- Area: 143
- Dimensions: 13 x 11
Bedroom 2
- Level: First
- Area: 121
- Dimensions: 11 x 11
Bedroom 3
- Level: First
- Area: 99
- Dimensions: 11 x 9
Bedroom 4
- Level: Lower
- Area: 156
- Dimensions: 12 x 13
Bedroom 5
- Level: Lower
- Area: 143
- Dimensions: 11 x 13
Primary bathroom
- Features: Shower
Bathroom 1
- Features: Full
- Level: First
Bathroom 2
- Features: Full
- Level: First
Bathroom 3
- Features: Full
- Level: Lower
Dining room
- Features: Walkout, Wood Floor
- Level: First
- Area: 108
- Dimensions: 12 x 9
Family room
- Features: Walkout, Wall-to-Wall Carpet, Fireplace
- Area: 320
- Dimensions: 20 x 16
Kitchen
- Features: Wood Floor
- Area: 81
- Dimensions: 9 x 9
Living room
- Features: Wood Floor
- Area: 208
- Dimensions: 13 x 16
Office
- Area: 0
- Dimensions: 0 x 0
Heating
- Forced Air, Gas
Cooling
- Central Air
Appliances
- Included: Dishwasher, Microwave, Oven/Range, Refrigerator, Electric Water Heater
Features
- High Ceilings, Vaulted Ceiling(s), Ceiling Fan(s)
- Doors: Multi Panel Doors
- Windows: Vinyl, Insulated Windows
- Basement: Full,Finished,Walk-Out Access,WW Carpet
- Number of fireplaces: 1
- Fireplace features: Marble, Gas, Family Room
Interior area
- Total structure area: 1,988
- Total interior livable area: 1,988 sqft
Property
Parking
- Total spaces: 2
- Parking features: Off Street, Driveway
- Garage spaces: 2
- Has carport: Yes
- Has uncovered spaces: Yes
Features
- Patio & porch: Deck
- Fencing: Wood
Lot
- Size: 0.54 Acres
- Features: Cul-De-Sac, .5 to .9 Acres
- Topography: Cleared
Details
- Additional structures: Shed(s)
- Parcel number: 032023B099
- Zoning description: Residential
Construction
Type & style
- Home type: SingleFamily
- Architectural style: Transitional
- Property subtype: Single Family Residence
Materials
- Brick, Vinyl Siding
- Foundation: Concrete Perimeter
- Roof: Shingle
Condition
- New construction: No
- Year built: 2001
Utilities & green energy
- Gas: Natural
- Sewer: Public Sewer
- Water: Public
Community & neighborhood
Location
- Region: Amelia
- Subdivision: Buxton Meadows
HOA & financial
HOA
- Has HOA: No
Other
Other facts
- Listing terms: No Special Financing,VA Loan
Price history
| Date | Event | Price |
|---|---|---|
| 2/7/2025 | Sold | $322,000+1.9%$162/sqft |
Source: | ||
| 1/6/2025 | Pending sale | $316,000$159/sqft |
Source: | ||
| 12/26/2024 | Price change | $316,000-2.2%$159/sqft |
Source: | ||
| 12/11/2024 | Price change | $323,000-2.1%$162/sqft |
Source: | ||
| 12/6/2024 | Listed for sale | $330,000+73.7%$166/sqft |
Source: | ||
Public tax history
| Year | Property taxes | Tax assessment |
|---|---|---|
| 2024 | $4,003 -0.3% | $85,370 |
| 2023 | $4,014 +26.2% | $85,370 +42.8% |
| 2022 | $3,181 -0.6% | $59,780 |
Find assessor info on the county website
Neighborhood: 45102
Nearby schools
GreatSchools rating
- 5/10Merwin Elementary SchoolGrades: K-5Distance: 1.3 mi
- 5/10West Clermont Middle SchoolGrades: 6-8Distance: 0.6 mi
- 6/10West Clermont High SchoolGrades: 9-12Distance: 1.1 mi
Get a cash offer in 3 minutes
Find out how much your home could sell for in as little as 3 minutes with a no-obligation cash offer.
Estimated market value
$341,600
Get a cash offer in 3 minutes
Find out how much your home could sell for in as little as 3 minutes with a no-obligation cash offer.
Estimated market value
$341,600
