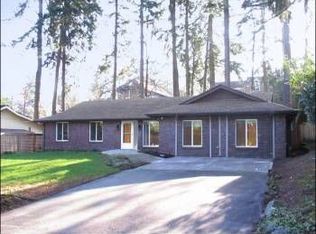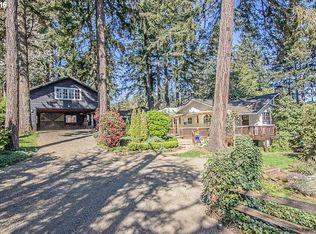Sold
$2,038,000
1228 Maple St, Lake Oswego, OR 97034
4beds
3,505sqft
Residential, Single Family Residence
Built in 2023
7,405.2 Square Feet Lot
$2,043,200 Zestimate®
$581/sqft
$6,668 Estimated rent
Home value
$2,043,200
$1.94M - $2.17M
$6,668/mo
Zestimate® history
Loading...
Owner options
Explore your selling options
What's special
One of Lake Oswego's most well respected builders is at it again bringing another Monogrammed masterpiece to the market. A desired floor plan with a luxurious primary on the main with heated tile floors, soaking tub and separate shower. Fully plumbed and ready for a stackable washer and dryer on main. Full laundry room on the upper level as well. The main level open concept along with two story ceilings in the great room allows for more spacious living and FABULOUS natural light. Elevate your culinary space with this stunning kitchen that adds both style and a seamless blend of functionality for those treasured gatherings with friends and family. Wolf stove and Subzero refrigerator, two sinks. Upstairs: Three bedrooms, large study/loft & bonus room. This property is perfect for those seeking a retreat from the urban hustle without sacrificing outdoor enjoyment while relaxing, gardening or entertaining. Experience the joy of a quaint yard offering just the amount of greenery and covered outdoor living space to enhance your lifestyle. Enjoy the peace of this quiet neighborhood so close to great restaurants, New Seasons, coffee, parks, Willamette River, the new Lake Oswego Recreation and Aquatics Center, Lake Grove Swim Park and Lake Oswego Swim Park and more. Exceptional schools and lovely community! The attention to detail is unmatched!
Zillow last checked: 8 hours ago
Listing updated: April 08, 2025 at 07:33am
Listed by:
Martha Harrell 503-784-6667,
Premiere Property Group, LLC
Bought with:
Sharon Marciniak, 200707087
Living Room Realty
Source: RMLS (OR),MLS#: 23591129
Facts & features
Interior
Bedrooms & bathrooms
- Bedrooms: 4
- Bathrooms: 4
- Full bathrooms: 3
- Partial bathrooms: 1
- Main level bathrooms: 2
Primary bedroom
- Features: Double Sinks, Soaking Tub, Suite, Walkin Closet, Walkin Shower, Wallto Wall Carpet
- Level: Main
- Area: 221
- Dimensions: 13 x 17
Bedroom 2
- Features: Wallto Wall Carpet
- Level: Upper
- Area: 143
- Dimensions: 13 x 11
Bedroom 3
- Features: Wallto Wall Carpet
- Level: Upper
- Area: 144
- Dimensions: 12 x 12
Bedroom 4
- Features: Wallto Wall Carpet
- Level: Upper
- Area: 144
- Dimensions: 12 x 12
Dining room
- Features: Engineered Hardwood
- Level: Main
- Area: 176
- Dimensions: 11 x 16
Family room
- Features: Builtin Features, Fireplace, Patio, Engineered Hardwood, High Ceilings
- Level: Main
- Area: 441
- Dimensions: 21 x 21
Kitchen
- Features: Builtin Refrigerator, Family Room Kitchen Combo, Island, Pantry, Engineered Hardwood, Soaking Tub
- Level: Main
- Area: 361
- Width: 19
Heating
- Forced Air 95 Plus, Fireplace(s)
Cooling
- Central Air
Appliances
- Included: Built-In Refrigerator, Dishwasher, Disposal, Gas Appliances, Microwave, Plumbed For Ice Maker, Range Hood, Gas Water Heater
- Laundry: Laundry Room
Features
- High Ceilings, Quartz, Soaking Tub, Built-in Features, Family Room Kitchen Combo, Kitchen Island, Pantry, Double Vanity, Suite, Walk-In Closet(s), Walkin Shower
- Flooring: Engineered Hardwood, Tile, Wall to Wall Carpet
- Windows: Double Pane Windows, Vinyl Frames
- Basement: Crawl Space
- Fireplace features: Gas
Interior area
- Total structure area: 3,505
- Total interior livable area: 3,505 sqft
Property
Parking
- Total spaces: 2
- Parking features: Driveway, On Street, Garage Door Opener, Attached
- Attached garage spaces: 2
- Has uncovered spaces: Yes
Accessibility
- Accessibility features: Garage On Main, Main Floor Bedroom Bath, Walkin Shower, Accessibility
Features
- Levels: Two
- Stories: 2
- Patio & porch: Covered Patio, Patio
- Exterior features: Gas Hookup, Yard
Lot
- Size: 7,405 sqft
- Features: Level, Trees, Sprinkler, SqFt 7000 to 9999
Details
- Additional structures: GasHookup
- Parcel number: 00261022
Construction
Type & style
- Home type: SingleFamily
- Architectural style: Contemporary
- Property subtype: Residential, Single Family Residence
Materials
- Cedar, Wood Composite
- Foundation: Concrete Perimeter
- Roof: Membrane
Condition
- New Construction
- New construction: Yes
- Year built: 2023
Details
- Warranty included: Yes
Utilities & green energy
- Gas: Gas Hookup, Gas
- Sewer: Public Sewer
- Water: Public
Community & neighborhood
Location
- Region: Lake Oswego
Other
Other facts
- Listing terms: Cash,Conventional
Price history
| Date | Event | Price |
|---|---|---|
| 12/30/2024 | Sold | $2,038,000-2.8%$581/sqft |
Source: | ||
| 11/20/2024 | Pending sale | $2,097,000$598/sqft |
Source: | ||
| 9/25/2024 | Price change | $2,097,000-4.6%$598/sqft |
Source: | ||
| 8/2/2024 | Price change | $2,197,000-2.3%$627/sqft |
Source: | ||
| 6/12/2024 | Price change | $2,248,000-5.7%$641/sqft |
Source: | ||
Public tax history
| Year | Property taxes | Tax assessment |
|---|---|---|
| 2024 | $17,101 +183% | $890,172 +182.9% |
| 2023 | $6,043 +3.1% | $314,656 +3% |
| 2022 | $5,864 +8.3% | $305,492 +3% |
Find assessor info on the county website
Neighborhood: McVey-South Shore
Nearby schools
GreatSchools rating
- 9/10Hallinan Elementary SchoolGrades: K-5Distance: 0.5 mi
- 6/10Lakeridge Middle SchoolGrades: 6-8Distance: 2.7 mi
- 9/10Lakeridge High SchoolGrades: 9-12Distance: 1.3 mi
Schools provided by the listing agent
- Elementary: Hallinan
- Middle: Lakeridge
- High: Lakeridge
Source: RMLS (OR). This data may not be complete. We recommend contacting the local school district to confirm school assignments for this home.
Get a cash offer in 3 minutes
Find out how much your home could sell for in as little as 3 minutes with a no-obligation cash offer.
Estimated market value
$2,043,200
Get a cash offer in 3 minutes
Find out how much your home could sell for in as little as 3 minutes with a no-obligation cash offer.
Estimated market value
$2,043,200

