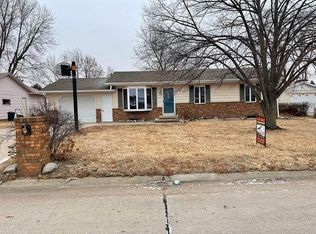1228 Lawndale Avenue, 988 Sq ft Main Level, 988 Sq ft 3/4 Finished Basement, 2 Bedrooms Upstairs, 2 Bedrooms Downstairs each with Egress Windows, Full Bathroom Upstairs and Downstairs, 70 x 150 Lot, Big Fenced in Backyard, Single Car Attached Garage, High Efficiency Furnace/Air Conditioner and Water Heater (December 2013), Pella Windows in Bedrooms and Kitchen (September 2013), Kitchen/Dining Room Floor (Jan 2014), Maytag Dishwasher (June 2014), Basement Bathroom Remodeled (2018). Liviing room, kitchen, dining room, all four bedrooms and family room downstairs have just been repainted a neutral cream color. Ceilings in these rooms have been repainted too. Gutters cleaned. All closet doors checked to function properly. Newer carpet in basement family room and one of the basement bedrooms (2018). Brand new carpet in largest bedroom upstairs. New flooring in basement laundry area (2018).
This property is off market, which means it's not currently listed for sale or rent on Zillow. This may be different from what's available on other websites or public sources.

