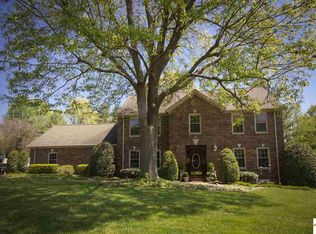Sold for $675,000 on 05/30/25
$675,000
1228 High St, Paducah, KY 42001
4beds
4,100sqft
Single Family Residence
Built in 1984
1.06 Acres Lot
$687,800 Zestimate®
$165/sqft
$3,606 Estimated rent
Home value
$687,800
$605,000 - $784,000
$3,606/mo
Zestimate® history
Loading...
Owner options
Explore your selling options
What's special
This Well-maintained, Beautiful 4-bedroom, 3.5-bathroom Brick Home In Heather Hill Is On An Acre With 4,100 Sqft Of Elegant Living Space. Step Into A Timeless Foyer, Leading To A Formal Living And Dining Room. The Large Eat-in Kitchen Features Custom Cabinetry, Island, Double Oven, Bar Seating, And A Tv. The Family Room Has A Cozy Brick Fireplace And Opens To A Spacious And Bright 34x18 Sunroom Perfect For Entertaining. Upstairs, The Primary Bedroom Boasts A Large Walk-in Closet And A Luxurious En-suite Bathroom With A Soaker Tub, Tile Shower, Double Vanities, And Even Heated Floors! Enjoy The Back Patio, Plus The Convenience Of A 2-car Garage. New Roof In 2024 & Also A Whole House Generator! This Immaculate Home Is Ready To Welcome You!
Zillow last checked: 8 hours ago
Listing updated: May 30, 2025 at 11:37am
Listed by:
Jeffrey Garner 270-559-6641,
Housman Partners Real Estate
Bought with:
Ashlea McMillan, 245626
eXp Realty, LLC
Source: WKRMLS,MLS#: 130593Originating MLS: Paducah
Facts & features
Interior
Bedrooms & bathrooms
- Bedrooms: 4
- Bathrooms: 4
- Full bathrooms: 3
- 1/2 bathrooms: 1
- Main level bedrooms: 1
Primary bedroom
- Level: Upper
- Area: 247.8
- Dimensions: 14 x 17.7
Bedroom 2
- Level: Main
- Area: 195.91
- Dimensions: 14.3 x 13.7
Bedroom 3
- Level: Upper
- Area: 231.87
- Dimensions: 13.1 x 17.7
Bedroom 4
- Level: Upper
- Area: 237.6
- Dimensions: 13.5 x 17.6
Bathroom
- Features: Double Vanity, Walk-In Closet(s)
Dining room
- Features: Formal Dining
- Level: Main
- Area: 167.68
- Dimensions: 13.1 x 12.8
Family room
- Level: Main
- Area: 370.3
- Dimensions: 16.1 x 23
Kitchen
- Features: Eat-in Kitchen, Pantry
- Level: Main
- Area: 287.43
- Dimensions: 13 x 22.11
Living room
- Level: Main
- Area: 245
- Dimensions: 14 x 17.5
Heating
- Natural Gas
Cooling
- Central Air
Appliances
- Included: Dishwasher, Microwave, Refrigerator, Stove, Gas Water Heater
- Laundry: Utility Room, Washer/Dryer Hookup
Features
- Bookcases, Ceiling Fan(s), Closet Light(s), Walk-In Closet(s), High Ceilings
- Flooring: Carpet, Ceramic Tile
- Windows: Thermal Pane Windows
- Basement: Crawl Space
- Attic: Partially Floored,Pull Down Stairs
- Has fireplace: Yes
- Fireplace features: Family Room, Gas Log
Interior area
- Total structure area: 4,100
- Total interior livable area: 4,100 sqft
- Finished area below ground: 0
Property
Parking
- Total spaces: 2
- Parking features: Attached, Garage Door Opener, Concrete Drive
- Attached garage spaces: 2
- Has uncovered spaces: Yes
Features
- Levels: Two
- Stories: 2
- Patio & porch: Patio, Screened Porch/Room
Lot
- Size: 1.06 Acres
- Dimensions: 46,238 sq ft
- Features: Level
Details
- Parcel number: 0951000048
Construction
Type & style
- Home type: SingleFamily
- Property subtype: Single Family Residence
Materials
- Frame, Brick/Siding, Dry Wall
- Roof: Dimensional Shingle
Condition
- New construction: No
- Year built: 1984
Utilities & green energy
- Electric: Circuit Breakers, Paducah Power Sys
- Gas: Atmos Energy
- Sewer: Public Sewer
- Water: Public, Paducah Water Works
- Utilities for property: Garbage - Public, Cable Connected
Community & neighborhood
Security
- Security features: Smoke Detector(s)
Location
- Region: Paducah
- Subdivision: Heather Hill
Other
Other facts
- Road surface type: Blacktop, Concrete
Price history
| Date | Event | Price |
|---|---|---|
| 5/30/2025 | Sold | $675,000-2.2%$165/sqft |
Source: WKRMLS #130593 | ||
| 3/5/2025 | Pending sale | $690,000$168/sqft |
Source: WKRMLS #130593 | ||
| 2/20/2025 | Listed for sale | $690,000+283.3%$168/sqft |
Source: WKRMLS #130593 | ||
| 4/1/1993 | Sold | $180,000$44/sqft |
Source: Agent Provided | ||
Public tax history
| Year | Property taxes | Tax assessment |
|---|---|---|
| 2022 | $1,030 +0.5% | $281,400 |
| 2021 | $1,024 -61.7% | $281,400 +59.3% |
| 2020 | $2,671 | $176,700 |
Find assessor info on the county website
Neighborhood: 42001
Nearby schools
GreatSchools rating
- 6/10Clark Elementary SchoolGrades: K-5Distance: 1.3 mi
- 4/10Paducah Middle SchoolGrades: 6-8Distance: 1.6 mi
- 5/10Paducah Tilghman High SchoolGrades: 9-12Distance: 2.2 mi
Schools provided by the listing agent
- Elementary: Clark
- Middle: Paducah Middle
- High: Tilghman
Source: WKRMLS. This data may not be complete. We recommend contacting the local school district to confirm school assignments for this home.

Get pre-qualified for a loan
At Zillow Home Loans, we can pre-qualify you in as little as 5 minutes with no impact to your credit score.An equal housing lender. NMLS #10287.
