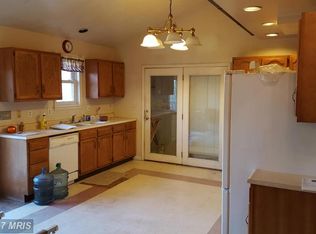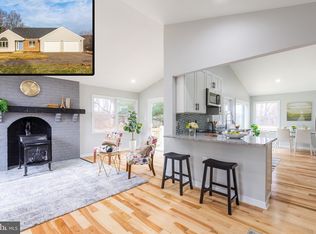Sold for $273,000 on 11/24/25
$273,000
1228 Fridinger Mill Rd, Westminster, MD 21157
3beds
1,672sqft
Single Family Residence
Built in 1860
2 Acres Lot
$265,100 Zestimate®
$163/sqft
$2,549 Estimated rent
Home value
$265,100
$252,000 - $278,000
$2,549/mo
Zestimate® history
Loading...
Owner options
Explore your selling options
What's special
Step into the perfect blend of old-world charm and modern convenience with this remarkable 1860 stone farmhouse. Nestled on 2 peaceful wooded acres, this one-of-a-kind property features picturesque surroundings, circular driveway, and storage shed, creating a serene country retreat just minutes from Westminster. Inside, the home showcases authentic character with visible log walls, knotty pine paneling, and cathedral ceilings . A striking spiral staircase adds architectural flair, while the country kitchen boasts upgraded ceramic countertops—a perfect blend of rustic warmth and contemporary style. Outdoors, unwind on covered porches and take in the picturesque views of the surrounding trees and wildlife. Whether you’re seeking a quiet full-time residence or a tranquil weekend escape, this property offers the best of rural Maryland living with easy access to MD-140 and MD-97. Book your showing today!
Zillow last checked: 8 hours ago
Listing updated: November 24, 2025 at 07:37am
Listed by:
Jessica Sauls 443-983-0402,
VYBE Realty,
Listing Team: Memory Lane Property Group
Bought with:
NON MEMBER, 0225194075
Non Subscribing Office
Source: Bright MLS,MLS#: MDCR2030822
Facts & features
Interior
Bedrooms & bathrooms
- Bedrooms: 3
- Bathrooms: 2
- Full bathrooms: 2
Kitchen
- Level: Main
Heating
- Radiator, Oil
Cooling
- None
Appliances
- Included: Refrigerator, Oven/Range - Electric, Water Heater
- Laundry: In Basement, Washer/Dryer Hookups Only
Features
- Built-in Features, Curved Staircase, Cathedral Ceiling(s), Log Walls, Paneled Walls
- Flooring: Carpet, Tile/Brick
- Basement: Partially Finished,Walk-Out Access
- Has fireplace: No
Interior area
- Total structure area: 1,672
- Total interior livable area: 1,672 sqft
- Finished area above ground: 1,272
- Finished area below ground: 400
Property
Parking
- Parking features: Circular Driveway, Gravel, Driveway, Off Street
- Has uncovered spaces: Yes
Accessibility
- Accessibility features: None
Features
- Levels: Three
- Stories: 3
- Patio & porch: Porch
- Exterior features: Kennel, Stone Retaining Walls
- Pool features: None
- Has view: Yes
- View description: Garden, Trees/Woods
Lot
- Size: 2 Acres
- Features: Backs to Trees, Front Yard, Wooded
Details
- Additional structures: Above Grade, Below Grade
- Parcel number: 0706044972
- Zoning: AGRIC
- Special conditions: Standard
Construction
Type & style
- Home type: SingleFamily
- Architectural style: Farmhouse/National Folk
- Property subtype: Single Family Residence
Materials
- Combination, Log
- Foundation: Permanent
- Roof: Metal
Condition
- New construction: No
- Year built: 1860
Utilities & green energy
- Sewer: Private Septic Tank
- Water: Private
Community & neighborhood
Location
- Region: Westminster
- Subdivision: Bachman Valley
Other
Other facts
- Listing agreement: Exclusive Right To Sell
- Ownership: Fee Simple
Price history
| Date | Event | Price |
|---|---|---|
| 11/24/2025 | Sold | $273,000+3%$163/sqft |
Source: | ||
| 10/29/2025 | Pending sale | $265,000$158/sqft |
Source: | ||
| 10/23/2025 | Listed for sale | $265,000+15%$158/sqft |
Source: | ||
| 9/18/2025 | Sold | $230,500-34.1%$138/sqft |
Source: | ||
| 6/26/2025 | Pending sale | $350,000$209/sqft |
Source: | ||
Public tax history
| Year | Property taxes | Tax assessment |
|---|---|---|
| 2025 | $1,479 -0.9% | $132,100 |
| 2024 | $1,493 | $132,100 |
| 2023 | $1,493 | $132,100 |
Find assessor info on the county website
Neighborhood: 21157
Nearby schools
GreatSchools rating
- 7/10William Winchester Elementary SchoolGrades: PK-5Distance: 4.2 mi
- 5/10Westminster East Middle SchoolGrades: 6-8Distance: 4.5 mi
- 8/10Winters Mill High SchoolGrades: 9-12Distance: 4.5 mi
Schools provided by the listing agent
- District: Carroll County Public Schools
Source: Bright MLS. This data may not be complete. We recommend contacting the local school district to confirm school assignments for this home.

Get pre-qualified for a loan
At Zillow Home Loans, we can pre-qualify you in as little as 5 minutes with no impact to your credit score.An equal housing lender. NMLS #10287.
Sell for more on Zillow
Get a free Zillow Showcase℠ listing and you could sell for .
$265,100
2% more+ $5,302
With Zillow Showcase(estimated)
$270,402
