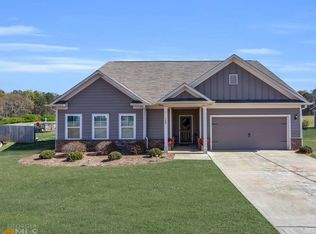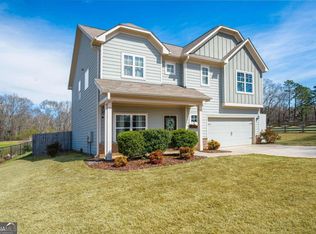Closed
$399,000
1228 Foster Rd, Statham, GA 30666
4beds
2,215sqft
Single Family Residence
Built in 2019
1.02 Acres Lot
$405,600 Zestimate®
$180/sqft
$2,497 Estimated rent
Home value
$405,600
$385,000 - $426,000
$2,497/mo
Zestimate® history
Loading...
Owner options
Explore your selling options
What's special
Come see this GORGEOUS open floor plan with 9ft ceilings! This home is less than 5 years old and and is located on Foster Road - just a mile from 316 but you will feel like you are further out in the country. You will enjoy the kitchen, breakfast area and family room all at once with the formal dining room/sitting room just steps away. The master suite is on the main level with two spacious walk in closets, his and her sinks and granite countertops. You will also find one more bedroom and full bath on the main level. Upstairs you will find two bedrooms and one full bath. This home has expandable attic space!! Great for storage or to be finished out to make a bonus room! You will love the many upgraded features throughout, and the back patio and yard make the PERFECT space for entertaining and/or relaxation! Don't miss out on this one!
Zillow last checked: 8 hours ago
Listing updated: September 29, 2023 at 10:37am
Listed by:
Trisha Stephens 678-233-7110,
Greater Athens Properties
Bought with:
April Bagwell, 371248
Keller Williams Realty Atl. Partners
Source: GAMLS,MLS#: 20120238
Facts & features
Interior
Bedrooms & bathrooms
- Bedrooms: 4
- Bathrooms: 3
- Full bathrooms: 3
- Main level bathrooms: 2
- Main level bedrooms: 2
Heating
- Electric, Central
Cooling
- Electric
Appliances
- Included: Convection Oven, Dishwasher, Microwave, Refrigerator, Stainless Steel Appliance(s)
- Laundry: In Hall
Features
- Bookcases, High Ceilings, Double Vanity, Separate Shower, Walk-In Closet(s), Master On Main Level, Split Bedroom Plan
- Flooring: Carpet, Laminate, Vinyl
- Basement: None
- Attic: Expandable,Pull Down Stairs
- Number of fireplaces: 1
Interior area
- Total structure area: 2,215
- Total interior livable area: 2,215 sqft
- Finished area above ground: 2,215
- Finished area below ground: 0
Property
Parking
- Parking features: Garage Door Opener, Detached, Garage
- Has garage: Yes
Features
- Levels: Two
- Stories: 2
Lot
- Size: 1.02 Acres
- Features: Level, Open Lot
Details
- Parcel number: XX119E 006
Construction
Type & style
- Home type: SingleFamily
- Architectural style: Craftsman,Traditional
- Property subtype: Single Family Residence
Materials
- Wood Siding, Brick
- Foundation: Slab
- Roof: Composition
Condition
- Resale
- New construction: No
- Year built: 2019
Utilities & green energy
- Sewer: Septic Tank
- Water: Public
- Utilities for property: Cable Available, Electricity Available, High Speed Internet, Phone Available
Community & neighborhood
Community
- Community features: None
Location
- Region: Statham
- Subdivision: None
Other
Other facts
- Listing agreement: Exclusive Right To Sell
Price history
| Date | Event | Price |
|---|---|---|
| 6/5/2023 | Sold | $399,000$180/sqft |
Source: | ||
| 5/9/2023 | Pending sale | $399,000$180/sqft |
Source: | ||
| 5/4/2023 | Listed for sale | $399,000+61%$180/sqft |
Source: Hive MLS #1005998 Report a problem | ||
| 7/15/2019 | Sold | $247,900$112/sqft |
Source: | ||
Public tax history
| Year | Property taxes | Tax assessment |
|---|---|---|
| 2024 | $2,987 -2% | $124,545 -0.5% |
| 2023 | $3,047 +9.9% | $125,145 +28% |
| 2022 | $2,772 -6% | $97,776 |
Find assessor info on the county website
Neighborhood: 30666
Nearby schools
GreatSchools rating
- 3/10Statham Elementary SchoolGrades: PK-5Distance: 2.1 mi
- 6/10Haymon-Morris Middle SchoolGrades: 6-8Distance: 9.4 mi
- 5/10Apalachee High SchoolGrades: 9-12Distance: 9.2 mi
Schools provided by the listing agent
- Elementary: Bethlehem
- Middle: Haymon Morris
- High: Apalachee
Source: GAMLS. This data may not be complete. We recommend contacting the local school district to confirm school assignments for this home.
Get pre-qualified for a loan
At Zillow Home Loans, we can pre-qualify you in as little as 5 minutes with no impact to your credit score.An equal housing lender. NMLS #10287.
Sell for more on Zillow
Get a Zillow Showcase℠ listing at no additional cost and you could sell for .
$405,600
2% more+$8,112
With Zillow Showcase(estimated)$413,712

