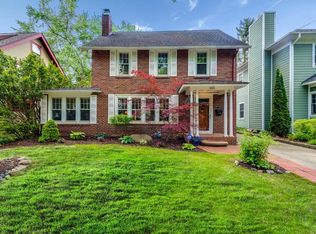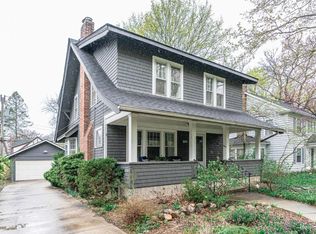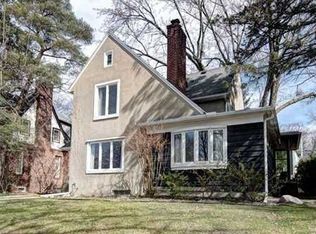Sold
$1,175,000
1228 Ferdon Rd, Ann Arbor, MI 48104
3beds
2,214sqft
Single Family Residence
Built in 1997
4,356 Square Feet Lot
$1,179,800 Zestimate®
$531/sqft
$4,336 Estimated rent
Home value
$1,179,800
$1.05M - $1.32M
$4,336/mo
Zestimate® history
Loading...
Owner options
Explore your selling options
What's special
Welcome to this stunning 3-bedroom, 2.5-bathroom home located in the highly desirable Burns Park neighborhood of Ann Arbor. This charming property has been thoughtfully updated and well maintained since it was built in 1997. The spacious living areas and convenient floorplan highlight beautiful hardwood floors that flow throughout. The recently updated kitchen showcases plenty of cabinets for ample storage, SS appliances, a large island, and granite counters. A dedicated home office with access to the back patio and half bathroom round out the main level. Upstairs you will find a spacious master suite with an updated bathroom featuring dual vanities, a stand in shower, and claw foot soaking tub. Enjoy the benefit of a full basement with the potential to be finished to your liking. The basement is already equipped with plumbing for a future bathroom, giving you endless possibilities to create the perfect additional living space. On the exterior you'll find well maintained landscaping, an attached 2-car garage, and a roof that was replaced two years ago. Located in a peaceful and family-friendly neighborhood, you'll be just moments away from Burns Park and downtown Ann Arbor. Whether you're looking to relax in the comfort of your home or explore local attractions, this home offers the best of both worlds! Home Energy Score of 4. Download report at stream.a2gov.org.
Zillow last checked: 8 hours ago
Listing updated: April 04, 2025 at 01:03pm
Listed by:
Cody Maldonado 989-992-1992,
Howard Hanna Real Estate,
Christine Faeth 734-646-9080,
Howard Hanna Real Estate
Bought with:
Justine Anthony, 6501417406
The Charles Reinhart Company
Source: MichRIC,MLS#: 25007811
Facts & features
Interior
Bedrooms & bathrooms
- Bedrooms: 3
- Bathrooms: 3
- Full bathrooms: 2
- 1/2 bathrooms: 1
Primary bedroom
- Level: Upper
- Area: 380
- Dimensions: 19.00 x 20.00
Bedroom 2
- Level: Upper
- Area: 169
- Dimensions: 13.00 x 13.00
Bedroom 3
- Level: Upper
- Area: 130
- Dimensions: 10.00 x 13.00
Primary bathroom
- Level: Upper
- Area: 140
- Dimensions: 10.00 x 14.00
Bathroom 1
- Description: half bath
- Level: Main
- Area: 28
- Dimensions: 7.00 x 4.00
Bathroom 2
- Level: Upper
- Area: 70
- Dimensions: 10.00 x 7.00
Dining room
- Level: Main
- Area: 120
- Dimensions: 10.00 x 12.00
Family room
- Level: Main
- Area: 240
- Dimensions: 15.00 x 16.00
Kitchen
- Level: Main
- Area: 140
- Dimensions: 10.00 x 14.00
Living room
- Level: Main
- Area: 208
- Dimensions: 13.00 x 16.00
Office
- Level: Main
- Area: 100
- Dimensions: 10.00 x 10.00
Heating
- Forced Air
Cooling
- Central Air
Appliances
- Included: Humidifier, Dishwasher, Disposal, Dryer, Freezer, Microwave, Range, Refrigerator, Washer
- Laundry: In Basement, Sink
Features
- Center Island
- Flooring: Wood
- Windows: Screens, Replacement
- Basement: Full
- Number of fireplaces: 1
- Fireplace features: Living Room
Interior area
- Total structure area: 2,214
- Total interior livable area: 2,214 sqft
- Finished area below ground: 0
Property
Parking
- Total spaces: 2
- Parking features: Garage Faces Front, Garage Door Opener, Attached
- Garage spaces: 2
Features
- Stories: 2
Lot
- Size: 4,356 sqft
- Dimensions: 50 x 91
- Features: Sidewalk
Details
- Parcel number: 090933121008
- Zoning description: R1D
Construction
Type & style
- Home type: SingleFamily
- Architectural style: Colonial
- Property subtype: Single Family Residence
Materials
- Vinyl Siding
- Roof: Shingle
Condition
- New construction: No
- Year built: 1997
Utilities & green energy
- Sewer: Public Sewer
- Water: Public
Community & neighborhood
Location
- Region: Ann Arbor
Other
Other facts
- Listing terms: Cash,Conventional
- Road surface type: Paved
Price history
| Date | Event | Price |
|---|---|---|
| 4/4/2025 | Sold | $1,175,000+2.2%$531/sqft |
Source: | ||
| 3/9/2025 | Contingent | $1,150,000$519/sqft |
Source: | ||
| 3/7/2025 | Listed for sale | $1,150,000+1433.3%$519/sqft |
Source: | ||
| 3/27/1997 | Sold | $75,000+25%$34/sqft |
Source: Public Record Report a problem | ||
| 8/22/1996 | Sold | $60,000$27/sqft |
Source: Public Record Report a problem | ||
Public tax history
| Year | Property taxes | Tax assessment |
|---|---|---|
| 2025 | $18,292 | $600,100 +14.2% |
| 2024 | -- | $525,300 +14.3% |
| 2023 | -- | $459,400 +2.3% |
Find assessor info on the county website
Neighborhood: Burns Park
Nearby schools
GreatSchools rating
- 9/10Burns Park Elementary SchoolGrades: K-5Distance: 0.2 mi
- 7/10Tappan Middle SchoolGrades: 6-8Distance: 0.5 mi
- 10/10Pioneer High SchoolGrades: 9-12Distance: 1.4 mi
Get a cash offer in 3 minutes
Find out how much your home could sell for in as little as 3 minutes with a no-obligation cash offer.
Estimated market value
$1,179,800


