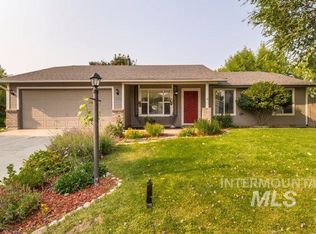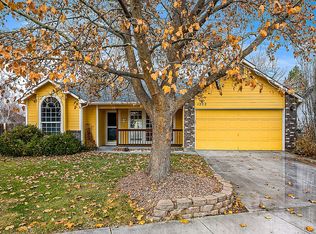Sold
Price Unknown
1228 E Shellbrook Dr, Meridian, ID 83642
3beds
2baths
1,288sqft
Single Family Residence
Built in 1994
8,276.4 Square Feet Lot
$397,400 Zestimate®
$--/sqft
$2,114 Estimated rent
Home value
$397,400
$370,000 - $429,000
$2,114/mo
Zestimate® history
Loading...
Owner options
Explore your selling options
What's special
Location, Location, Location! This charming Meridian home offers both convenience and comfort with its prime location near The Village and easy freeway access. Step inside to discover vaulted ceilings that enhance the spacious feel of the main living area. With three adequately sized bedrooms, two full baths, and a large bonus room, this home provides versatile living options for every need. The expansive backyard, a rare find at this price point, is surrounded by mature trees that create a serene and private oasis. Plus, you’ll enjoy the peace of mind that comes with recent major updates: the HVAC system was replaced in 2020, the water heater was updated just two years ago, and the roof was newly installed in 2017. Good sized two car garage and minimal CC&R's add to this great home! All that’s left to do is move in and personalize this delightful home to make it your own.
Zillow last checked: 8 hours ago
Listing updated: September 20, 2024 at 10:22am
Listed by:
Katie Woods 208-899-3815,
Silvercreek Realty Group
Bought with:
Luke Pacanowski
Finding 43 Real Estate
Source: IMLS,MLS#: 98919963
Facts & features
Interior
Bedrooms & bathrooms
- Bedrooms: 3
- Bathrooms: 2
- Main level bathrooms: 2
- Main level bedrooms: 3
Primary bedroom
- Level: Main
- Area: 144
- Dimensions: 12 x 12
Bedroom 2
- Level: Main
- Area: 99
- Dimensions: 11 x 9
Bedroom 3
- Level: Main
- Area: 99
- Dimensions: 11 x 9
Living room
- Level: Main
- Area: 238
- Dimensions: 17 x 14
Heating
- Forced Air, Natural Gas
Cooling
- Central Air
Appliances
- Included: Gas Water Heater, Dishwasher, Disposal, Microwave, Oven/Range Freestanding
Features
- Bath-Master, Bed-Master Main Level, Rec/Bonus, Breakfast Bar, Pantry, Number of Baths Main Level: 2, Bonus Room Size: 19x13, Bonus Room Level: Main
- Flooring: Carpet
- Has basement: No
- Has fireplace: No
Interior area
- Total structure area: 1,288
- Total interior livable area: 1,288 sqft
- Finished area above ground: 1,288
- Finished area below ground: 0
Property
Parking
- Total spaces: 2
- Parking features: Attached, Driveway
- Attached garage spaces: 2
- Has uncovered spaces: Yes
Features
- Levels: One
- Fencing: Full,Wood
Lot
- Size: 8,276 sqft
- Features: Standard Lot 6000-9999 SF, Garden, Auto Sprinkler System, Full Sprinkler System, Pressurized Irrigation Sprinkler System
Details
- Parcel number: R1724200190
Construction
Type & style
- Home type: SingleFamily
- Property subtype: Single Family Residence
Materials
- Brick, HardiPlank Type
- Roof: Composition
Condition
- Year built: 1994
Utilities & green energy
- Water: Public
- Utilities for property: Sewer Connected
Community & neighborhood
Location
- Region: Meridian
- Subdivision: Danbury Fair Su
HOA & financial
HOA
- Has HOA: Yes
- HOA fee: $161 annually
Other
Other facts
- Listing terms: Cash,Conventional,FHA,VA Loan
- Ownership: Fee Simple,Fractional Ownership: No
Price history
Price history is unavailable.
Public tax history
| Year | Property taxes | Tax assessment |
|---|---|---|
| 2025 | $1,161 +2.6% | $377,900 +5.5% |
| 2024 | $1,132 -28.4% | $358,200 +6.7% |
| 2023 | $1,581 +6.5% | $335,600 -20.6% |
Find assessor info on the county website
Neighborhood: 83642
Nearby schools
GreatSchools rating
- 4/10Meridian Elementary SchoolGrades: PK-5Distance: 0.8 mi
- 6/10Meridian Middle SchoolGrades: 6-8Distance: 1.3 mi
- 6/10Meridian High SchoolGrades: 9-12Distance: 1.8 mi
Schools provided by the listing agent
- Elementary: Meridian
- Middle: Meridian Middle
- High: Meridian
- District: West Ada School District
Source: IMLS. This data may not be complete. We recommend contacting the local school district to confirm school assignments for this home.

