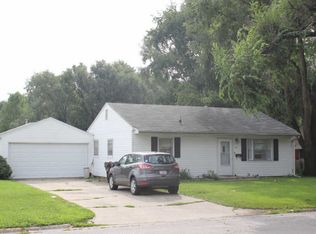Closed
$139,900
1228 E Grove Ave, Rantoul, IL 61866
2beds
800sqft
Single Family Residence
Built in 1950
6,969.6 Square Feet Lot
$109,500 Zestimate®
$175/sqft
$884 Estimated rent
Home value
$109,500
$95,000 - $123,000
$884/mo
Zestimate® history
Loading...
Owner options
Explore your selling options
What's special
Charming and remodeled 2-bedroom, 1-bath home situated on a desirable corner lot! This inviting property features an updated kitchen with beautiful butcher block countertops, a brand-new stove, and modern lighting. Fresh paint brightens every room, complementing the warm hardwood floors found in the living room and both bedrooms. The unfinished basement offers endless possibilities for additional living space or storage. Outside, the oversized 2-car garage is a standout - not only providing ample parking and workshop space but also primed for expansion, with the potential to add a 12x24 room to suit the new owner's needs. The fenced yard adds room for pets, gardening, or entertaining. Don't miss the chance to make this move-in-ready gem your own! Furnace & AC (2019)
Zillow last checked: 8 hours ago
Listing updated: May 01, 2025 at 11:17am
Listing courtesy of:
Jeanette During 217-202-3050,
TOWN & COUNTRY REALTY,LLP
Bought with:
Jay Fruhling
RE/MAX REALTY ASSOCIATES-CHA
Source: MRED as distributed by MLS GRID,MLS#: 12300705
Facts & features
Interior
Bedrooms & bathrooms
- Bedrooms: 2
- Bathrooms: 1
- Full bathrooms: 1
Primary bedroom
- Features: Flooring (Hardwood)
- Level: Main
- Area: 132 Square Feet
- Dimensions: 11X12
Bedroom 2
- Features: Flooring (Hardwood)
- Level: Main
- Area: 100 Square Feet
- Dimensions: 10X10
Kitchen
- Features: Flooring (Vinyl)
- Level: Main
- Area: 108 Square Feet
- Dimensions: 9X12
Living room
- Features: Flooring (Hardwood)
- Level: Main
- Area: 285 Square Feet
- Dimensions: 15X19
Heating
- Natural Gas, Forced Air
Cooling
- Central Air
Appliances
- Included: Range, Refrigerator
Features
- Basement: Unfinished,Full
Interior area
- Total structure area: 1,600
- Total interior livable area: 800 sqft
- Finished area below ground: 0
Property
Parking
- Total spaces: 2
- Parking features: Concrete, Garage Owned, Attached, Garage
- Attached garage spaces: 2
Accessibility
- Accessibility features: No Disability Access
Features
- Stories: 1
- Fencing: Fenced
Lot
- Size: 6,969 sqft
- Dimensions: 75 X 90
- Features: Corner Lot
Details
- Parcel number: 200902226020
- Special conditions: None
Construction
Type & style
- Home type: SingleFamily
- Property subtype: Single Family Residence
Materials
- Vinyl Siding
- Roof: Asphalt
Condition
- New construction: No
- Year built: 1950
Utilities & green energy
- Sewer: Public Sewer
- Water: Public
Community & neighborhood
Location
- Region: Rantoul
Other
Other facts
- Listing terms: Conventional
- Ownership: Fee Simple
Price history
| Date | Event | Price |
|---|---|---|
| 4/30/2025 | Sold | $139,900$175/sqft |
Source: | ||
| 3/26/2025 | Pending sale | $139,900$175/sqft |
Source: | ||
| 3/3/2025 | Listed for sale | $139,900+41.5%$175/sqft |
Source: | ||
| 10/9/2023 | Listing removed | -- |
Source: | ||
| 9/17/2023 | Listed for sale | $98,900-0.1%$124/sqft |
Source: | ||
Public tax history
| Year | Property taxes | Tax assessment |
|---|---|---|
| 2024 | $2,237 +5.6% | $23,580 +12.1% |
| 2023 | $2,119 +6.9% | $21,040 +12% |
| 2022 | $1,983 +58.6% | $18,780 +7.1% |
Find assessor info on the county website
Neighborhood: 61866
Nearby schools
GreatSchools rating
- 3/10Pleasant Acres Elementary SchoolGrades: PK-5Distance: 0.8 mi
- 5/10J W Eater Jr High SchoolGrades: 6-8Distance: 0.9 mi
- 2/10Rantoul Twp High SchoolGrades: 9-12Distance: 0.5 mi
Schools provided by the listing agent
- Elementary: Rantoul Elementary School
- Middle: Rantoul Junior High School
- High: Rantoul High School
- District: 137
Source: MRED as distributed by MLS GRID. This data may not be complete. We recommend contacting the local school district to confirm school assignments for this home.

Get pre-qualified for a loan
At Zillow Home Loans, we can pre-qualify you in as little as 5 minutes with no impact to your credit score.An equal housing lender. NMLS #10287.
