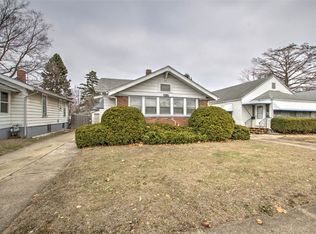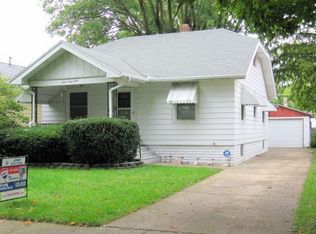This very well maintained home has an oversized two car garage and a small fenced yard. Fresh paint. Great basement that can be used for additional living space and laundry hook up. Three season porch entry. Note that no response will be given unless an application is provided. Before lease can be signed you will need to pay the full amount which is $3200 which includes first months rent plus security deposit that does not include last months rent, and a $200 water deposit. Video is from two years ago. Home now has new paint. Floors were refinished in the video, but they now have wear and tear. No animals. No smoking cigarettes, cigars, pipes, or tobacco inside house. Renters insurance is required prepaid for one year. Please like and share our page on Facebook at DH Structured Investment Holdings, LLC.
This property is off market, which means it's not currently listed for sale or rent on Zillow. This may be different from what's available on other websites or public sources.

