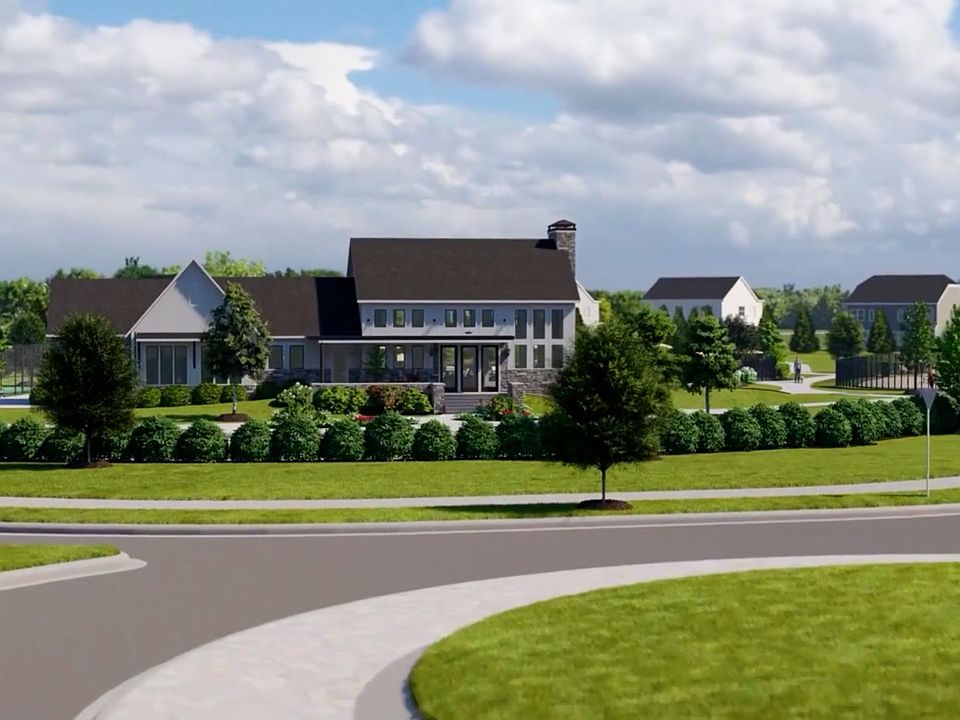The Winstead III is a popular two-story home with a first-floor guest suite in the rear of the home, a spacious pantry off the kitchen, & a large island that overlooks the dining space. The second floor features a large loft that connects to two bedrooms & the primary suite. The primary suite has an incredible bath with dual vanities & a large closet as well as a tray ceiling. Upcoming community amenities include pool, clubhouse, parks, playground, pickleball + cornhole courts, & paved trail.
New construction
$484,990
1228 Coral Cay Bnd, Wake Forest, NC 27587
4beds
2,700sqft
Single Family Residence, Residential
Built in 2025
6,534 Square Feet Lot
$484,900 Zestimate®
$180/sqft
$75/mo HOA
What's special
Large loftTray ceilingSpacious pantryLarge islandIncredible bathPrimary suiteLarge closet
Call: (984) 224-6801
- 75 days
- on Zillow |
- 200 |
- 10 |
Zillow last checked: 7 hours ago
Listing updated: July 28, 2025 at 12:23am
Listed by:
John Christy 919-337-9420,
Lennar Carolinas LLC,
RJ Wiley 919-740-1615,
Lennar Carolinas LLC
Source: Doorify MLS,MLS#: 10096945
Travel times
Schedule tour
Select your preferred tour type — either in-person or real-time video tour — then discuss available options with the builder representative you're connected with.
Facts & features
Interior
Bedrooms & bathrooms
- Bedrooms: 4
- Bathrooms: 3
- Full bathrooms: 3
Heating
- Forced Air, Natural Gas, Zoned
Cooling
- Central Air, Zoned
Appliances
- Included: Gas Cooktop, Gas Water Heater, Microwave, Range Hood, Tankless Water Heater
- Laundry: Upper Level
Features
- High Ceilings, High Speed Internet, Separate Shower, Walk-In Closet(s)
- Flooring: Carpet, Vinyl, Tile
- Windows: Insulated Windows
Interior area
- Total structure area: 2,700
- Total interior livable area: 2,700 sqft
- Finished area above ground: 2,700
- Finished area below ground: 0
Property
Parking
- Total spaces: 2
- Parking features: Garage, Garage Door Opener
- Attached garage spaces: 2
Features
- Levels: Two
- Stories: 2
- Patio & porch: Porch
- Pool features: Community
- Has view: Yes
Lot
- Size: 6,534 Square Feet
Details
- Parcel number: 1860298491
- Special conditions: Standard
Construction
Type & style
- Home type: SingleFamily
- Architectural style: Traditional
- Property subtype: Single Family Residence, Residential
Materials
- Fiber Cement, Stone
- Foundation: Slab
- Roof: Shingle
Condition
- New construction: Yes
- Year built: 2025
- Major remodel year: 2025
Details
- Builder name: Lennar Homes
Utilities & green energy
- Sewer: Public Sewer
- Water: Public
Community & HOA
Community
- Features: Pool, Street Lights
- Subdivision: Rosedale : Sterling Collection
HOA
- Has HOA: Yes
- Amenities included: Pool
- Services included: None
- HOA fee: $75 monthly
Location
- Region: Wake Forest
Financial & listing details
- Price per square foot: $180/sqft
- Date on market: 5/16/2025
About the community
PoolPlaygroundTrailsClubhouse
Sterling is a collection of new single-family homes for sale at the Rosedale masterplan community in Wake Forest, NC. With an open-plan layout, every homesite features four to five bedrooms, three to four bathrooms and two-car garages. The highly amenitized community will offer residents a clubhouse, swimming pool and more. Gateway Commons and Wake Forest Crossing and excellent schools are close by. Fast-growing Wake Forest, which retains its small-town charm, features a downtown with art galleries, studios and unique shopping and dining spots.
Source: Lennar Homes

