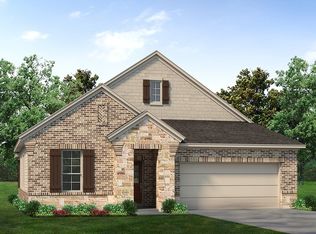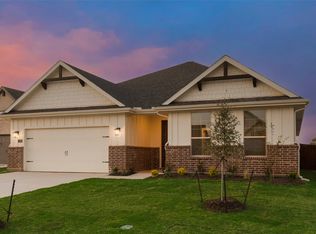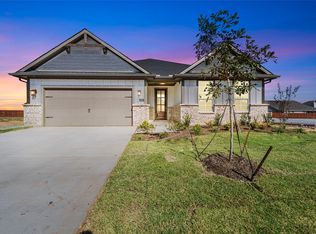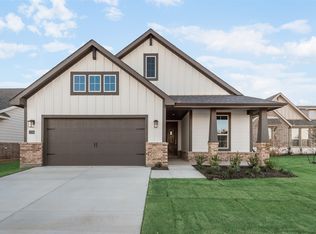Sold on 06/02/25
Price Unknown
1228 Comal Ln, Springtown, TX 76082
4beds
2,896sqft
Single Family Residence
Built in 2024
0.37 Acres Lot
$413,700 Zestimate®
$--/sqft
$3,196 Estimated rent
Home value
$413,700
$393,000 - $434,000
$3,196/mo
Zestimate® history
Loading...
Owner options
Explore your selling options
What's special
SPRAY FOAM ENCAPSULATED INSULATION NO HOA! Beautiful open-concept kitchen-living area, study, mud bench in family entrance, kitchen island, wood-look luxury vinyl plank flooring, shower & separate tub in the primary suite, shaker-style slate-stained cabinets with 2 CM Valle Nevado Granite in kitchen and sile stone quartz in baths, and so much more! We're excited about the Briscoe home design! This 2-story, 2,675 sqft home is stunning from the start. It blends Riverside Homebuilders’ included features—like granite countertops and wood floors—with accents like crown molding and a hall bench. The open-concept kitchen offers views of the family and dining rooms, making meal prep more social. Escape to the private first-floor owner's suite, with a spacious bath and walk-in closet, and a laundry room connected for added convenience. A first-floor flex room adds even more versatility to this stunning home. Endless possibilities!
Zillow last checked: 8 hours ago
Listing updated: June 19, 2025 at 07:29pm
Listed by:
Clinton Shipley 0602655 817-731-7595,
NTex Realty, LP 817-731-7595
Bought with:
Marlana Vaughn
Fathom Realty, LLC
Source: NTREIS,MLS#: 20749712
Facts & features
Interior
Bedrooms & bathrooms
- Bedrooms: 4
- Bathrooms: 3
- Full bathrooms: 2
- 1/2 bathrooms: 1
Primary bedroom
- Features: Ceiling Fan(s), Dual Sinks, Garden Tub/Roman Tub, Separate Shower, Walk-In Closet(s)
- Level: First
- Dimensions: 15 x 15
Bedroom
- Features: Split Bedrooms
- Level: Second
- Dimensions: 13 x 11
Bedroom
- Features: Split Bedrooms, Walk-In Closet(s)
- Level: Second
- Dimensions: 11 x 11
Bedroom
- Features: Split Bedrooms, Walk-In Closet(s)
- Level: Second
- Dimensions: 13 x 11
Breakfast room nook
- Level: First
- Dimensions: 19 x 13
Game room
- Level: Second
- Dimensions: 16 x 19
Kitchen
- Features: Kitchen Island, Pantry, Stone Counters, Walk-In Pantry
- Level: First
- Dimensions: 13 x 13
Living room
- Features: Ceiling Fan(s), Fireplace
- Level: First
- Dimensions: 19 x 13
Office
- Level: First
- Dimensions: 11 x 12
Office
- Level: First
- Dimensions: 11 x 12
Utility room
- Features: Utility Room
- Level: First
- Dimensions: 7 x 6
Heating
- Central, Electric, ENERGY STAR Qualified Equipment, Fireplace(s), Heat Pump
Cooling
- Central Air, Ceiling Fan(s), Electric, ENERGY STAR Qualified Equipment, Heat Pump
Appliances
- Included: Dishwasher, Electric Range, Electric Water Heater, Disposal, Microwave, Vented Exhaust Fan
- Laundry: Washer Hookup, Electric Dryer Hookup, Laundry in Utility Room
Features
- Decorative/Designer Lighting Fixtures, Eat-in Kitchen, High Speed Internet, Kitchen Island, Loft, Open Floorplan, Pantry, Cable TV, Walk-In Closet(s)
- Flooring: Carpet, Ceramic Tile, Luxury Vinyl Plank
- Has basement: No
- Number of fireplaces: 1
- Fireplace features: Family Room, Masonry, Stone, Wood Burning
Interior area
- Total interior livable area: 2,896 sqft
Property
Parking
- Total spaces: 2
- Parking features: Concrete, Door-Multi, Driveway, Garage Faces Front, Garage, Garage Door Opener
- Attached garage spaces: 2
- Has uncovered spaces: Yes
Features
- Levels: Two
- Stories: 2
- Patio & porch: Rear Porch, Front Porch, Covered
- Exterior features: Rain Gutters
- Pool features: None
- Fencing: Wood
Lot
- Size: 0.37 Acres
- Features: Back Yard, Cul-De-Sac, Lawn, Landscaped, Subdivision, Sprinkler System, Few Trees
Details
- Parcel number: 12280000
Construction
Type & style
- Home type: SingleFamily
- Architectural style: Traditional,Detached
- Property subtype: Single Family Residence
Materials
- Brick, Fiber Cement
- Foundation: Slab
- Roof: Composition
Condition
- Year built: 2024
Utilities & green energy
- Sewer: Public Sewer
- Water: Community/Coop
- Utilities for property: Sewer Available, Underground Utilities, Water Available, Cable Available
Green energy
- Energy efficient items: Insulation, Thermostat
Community & neighborhood
Security
- Security features: Prewired, Security System, Carbon Monoxide Detector(s), Smoke Detector(s)
Community
- Community features: Community Mailbox, Curbs, Sidewalks
Location
- Region: Springtown
- Subdivision: Covenant Park
Other
Other facts
- Listing terms: Cash,Conventional,FHA,VA Loan
Price history
| Date | Event | Price |
|---|---|---|
| 6/2/2025 | Sold | -- |
Source: NTREIS #20749712 Report a problem | ||
| 4/14/2025 | Pending sale | $429,900$148/sqft |
Source: NTREIS #20749712 Report a problem | ||
| 4/1/2025 | Price change | $429,900-0.9%$148/sqft |
Source: NTREIS #20749712 Report a problem | ||
| 3/25/2025 | Price change | $433,900-1.1%$150/sqft |
Source: NTREIS #20749712 Report a problem | ||
| 3/7/2025 | Price change | $438,900-0.2%$152/sqft |
Source: NTREIS #20749712 Report a problem | ||
Public tax history
Tax history is unavailable.
Neighborhood: 76082
Nearby schools
GreatSchools rating
- 7/10Springtown Elementary SchoolGrades: PK-4Distance: 1.8 mi
- 4/10Springtown Middle SchoolGrades: 7-8Distance: 2.7 mi
- 5/10Springtown High SchoolGrades: 9-12Distance: 2.9 mi
Schools provided by the listing agent
- Elementary: Springtown
- Middle: Springtown
- High: Springtown
- District: Springtown ISD
Source: NTREIS. This data may not be complete. We recommend contacting the local school district to confirm school assignments for this home.
Get a cash offer in 3 minutes
Find out how much your home could sell for in as little as 3 minutes with a no-obligation cash offer.
Estimated market value
$413,700
Get a cash offer in 3 minutes
Find out how much your home could sell for in as little as 3 minutes with a no-obligation cash offer.
Estimated market value
$413,700



