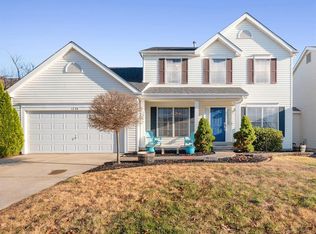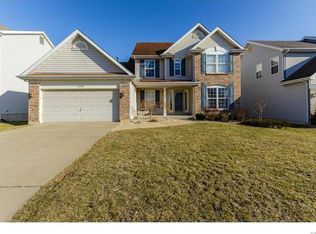Closed
Listing Provided by:
Kathy Helbig 636-385-5095,
EXP Realty, LLC,
Tamara J Hill 314-393-4185,
EXP Realty, LLC
Bought with: EXP Realty, LLC
Price Unknown
1228 Cold Spring Dr, O'Fallon, MO 63368
4beds
3,008sqft
Single Family Residence
Built in 2003
7,405.2 Square Feet Lot
$405,300 Zestimate®
$--/sqft
$3,139 Estimated rent
Home value
$405,300
$381,000 - $430,000
$3,139/mo
Zestimate® history
Loading...
Owner options
Explore your selling options
What's special
PRICE IMPROVEMENT!! NOW $15,000 BETTER!!! Welcome to 1228 Cold Spring in the heart of sought-after Spring Orchard Subdivision and Cottleville’s golf cart community! Frankie Martins, the all new Cottle Village is just across the Street! This beautiful 4 bedroom, 4 full bath home offers the perfect blend of space, style, and lifestyle. The open main floor features soaring ceilings, new carpet throughout, hardwood in entry, bath, kitchen and breakfast room open to Hearth room centered around a cozy fireplace. The kitchen boasts ample white cabinetry, a center island and so many windows. The formal dining area is open to Living room and perfect for entertaining. Upstairs you’ll find a bonus room, spacious bedrooms with walk in closets including a huge serene primary suite with private bath and large walk in closet. The finished lower level expands your living space with a large family/game room, full bath, and plenty of storage. Outdoor living is unmatched with patio, and fenced yard. Enjoy Cottleville’s charming small-town feel with golf cart access to restaurants, shops, parks, and community events. Move-in ready with modern updates, this home checks every box—don’t miss your chance to own in one of the area’s most desirable neighborhoods!
Zillow last checked: 8 hours ago
Listing updated: December 18, 2025 at 11:10am
Listing Provided by:
Kathy Helbig 636-385-5095,
EXP Realty, LLC,
Tamara J Hill 314-393-4185,
EXP Realty, LLC
Bought with:
Mark & Neil Gellman, 2007022959
EXP Realty, LLC
Source: MARIS,MLS#: 25057108 Originating MLS: St. Louis Association of REALTORS
Originating MLS: St. Louis Association of REALTORS
Facts & features
Interior
Bedrooms & bathrooms
- Bedrooms: 4
- Bathrooms: 4
- Full bathrooms: 3
- 1/2 bathrooms: 1
- Main level bathrooms: 1
Primary bedroom
- Description: Natural light galore, ceiling fan, new carpet
- Features: Floor Covering: Carpeting
- Level: Second
- Area: 266
- Dimensions: 19x14
Primary bathroom
- Description: his and her sinks, with makeup vanity, walk-in shower, corner tub with corner windows, water closet and huge walk in closet
- Features: Floor Covering: Vinyl
- Level: Second
Bathroom
- Description: half bath main level
- Features: Floor Covering: Wood
- Level: Main
Bathroom
- Description: large vanity, tub shower combo
- Features: Floor Covering: Vinyl
- Level: Second
Bathroom
- Description: bathroom with walk in shower
- Features: Floor Covering: Vinyl
- Level: Lower
Bathroom 2
- Description: walk in closet, new carpet
- Features: Floor Covering: Carpeting
- Level: Second
- Area: 156
- Dimensions: 12x13
Bathroom 3
- Description: walk in closet and new carpet
- Features: Floor Covering: Carpeting
- Level: Second
- Area: 143
- Dimensions: 11x13
Bathroom 4
- Description: walk in closet and new carpet
- Features: Floor Covering: Carpeting
- Level: Second
- Area: 110
- Dimensions: 10x11
Bonus room
- Description: upper level bonus room perfect for office, home schooling or kids play room.
- Features: Floor Covering: Carpeting
- Level: Second
Breakfast room
- Description: Large built in planning desk, patio doors to back yard, chandelier
- Features: Floor Covering: Wood
- Level: Main
- Area: 130
- Dimensions: 10x13
Den
- Description: office flex room with built in desk
- Features: Floor Covering: Carpeting
- Level: Lower
- Area: 120
- Dimensions: 10x12
Dining room
- Description: connects to living room, chandelier floor to ceiling windows
- Features: Floor Covering: Carpeting
- Level: Main
- Area: 156
- Dimensions: 12x13
Hearth room
- Description: carpet, ceiling fan with light , gas fireplace, window wall, built in bookcases
- Features: Floor Covering: Carpeting
- Level: Main
- Area: 195
- Dimensions: 15x13
Kitchen
- Description: Granite, Back splash, center island
- Features: Floor Covering: Wood
- Level: Main
- Area: 143
- Dimensions: 11x13
Laundry
- Description: laundry sink, window
- Features: Floor Covering: Vinyl
- Level: Main
Living room
- Description: connects to dining room, canned lighting, floor to ceiling windows
- Features: Floor Covering: Carpeting
- Level: Main
- Area: 156
- Dimensions: 12x13
Recreation room
- Description: new carpet, canned lighting.
- Features: Floor Covering: Carpeting
- Level: Lower
- Area: 312
- Dimensions: 12x26
Heating
- Forced Air, Natural Gas
Cooling
- Ceiling Fan(s), Central Air, Electric
Appliances
- Included: ENERGY STAR Qualified Appliances, Dishwasher, ENERGY STAR Qualified Dishwasher, Disposal, Exhaust Fan, Ice Maker, Microwave, Oven, Electric Range, ENERGY STAR Qualified Refrigerator, Washer/Dryer, Water Heater
- Laundry: Laundry Room, Main Level
Features
- Basement: Concrete,Partially Finished,Full,Storage Space,Sump Pump
- Number of fireplaces: 1
- Fireplace features: Great Room
Interior area
- Total structure area: 3,008
- Total interior livable area: 3,008 sqft
- Finished area above ground: 2,408
- Finished area below ground: 600
Property
Parking
- Total spaces: 2
- Parking features: Garage
- Garage spaces: 2
Features
- Levels: Two
- Patio & porch: Covered, Front Porch, Patio
- Fencing: Full
Lot
- Size: 7,405 sqft
- Features: Level
Details
- Parcel number: 201268930000080.0000000
- Special conditions: Standard
Construction
Type & style
- Home type: SingleFamily
- Architectural style: Traditional
- Property subtype: Single Family Residence
Materials
- Brick Veneer, Stone Veneer, Vinyl Siding
Condition
- Year built: 2003
Utilities & green energy
- Electric: Ameren
- Sewer: Public Sewer
- Water: Public
Community & neighborhood
Location
- Region: Ofallon
- Subdivision: Spring Orchard #1
HOA & financial
HOA
- Has HOA: Yes
- HOA fee: $240 annually
- Services included: Common Area Maintenance, Snow Removal
- Association name: Spring Orchard
Other
Other facts
- Listing terms: Cash,Conventional,FHA
Price history
| Date | Event | Price |
|---|---|---|
| 12/17/2025 | Sold | -- |
Source: | ||
| 12/9/2025 | Pending sale | $425,000$141/sqft |
Source: | ||
| 11/23/2025 | Contingent | $425,000$141/sqft |
Source: | ||
| 11/12/2025 | Price change | $425,000-3.4%$141/sqft |
Source: | ||
| 10/22/2025 | Price change | $440,000-4.3%$146/sqft |
Source: | ||
Public tax history
| Year | Property taxes | Tax assessment |
|---|---|---|
| 2024 | $4,859 0% | $73,603 |
| 2023 | $4,861 +27.1% | $73,603 +36.8% |
| 2022 | $3,824 | $53,785 |
Find assessor info on the county website
Neighborhood: 63368
Nearby schools
GreatSchools rating
- 8/10Pheasant Point Elementary SchoolGrades: K-5Distance: 0.8 mi
- 8/10Ft. Zumwalt South Middle SchoolGrades: 6-8Distance: 1.5 mi
- 9/10Ft. Zumwalt South High SchoolGrades: 9-12Distance: 2.4 mi
Schools provided by the listing agent
- Elementary: Pheasant Point Elem.
- Middle: Ft. Zumwalt South Middle
- High: Ft. Zumwalt South High
Source: MARIS. This data may not be complete. We recommend contacting the local school district to confirm school assignments for this home.
Get a cash offer in 3 minutes
Find out how much your home could sell for in as little as 3 minutes with a no-obligation cash offer.
Estimated market value
$405,300
Get a cash offer in 3 minutes
Find out how much your home could sell for in as little as 3 minutes with a no-obligation cash offer.
Estimated market value
$405,300

