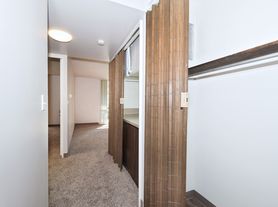This charming one-level ranch home is located in the desirable Hallinan neighborhood of Lake Oswego. It offers a comfortable and inviting living space, featuring hardwood floors in the main living areas.
Upon entering, you're greeted by a cozy living room adorned with a gas fireplace, ideal for creating a warm atmosphere during cooler evenings. French doors lead out to a lovely paver patio, perfect for enjoying meals outdoors or entertaining guests al fresco style.
Down the hallway you will find the primary bedroom, two additional bedrooms and a guest bathroom. The master bedroom and one of the other bedrooms opens up to a delightful sunroom, which is equipped with a convenient kitchenette and has a door leading out to the private backyard and garden. The garage is too small to accommodate a car, but is great for storage.
Close to Hallinan Elementary, Freepons Park, Cathedral Coffee, JJ's pub and New Seasons.
No pets and No smoking please.
Hallinan Elementary
Lakeridge Middle School
Lakeridge High School
House for rent
$2,950/mo
1228 Cedar St, Lake Oswego, OR 97034
3beds
1,302sqft
Price may not include required fees and charges.
Single family residence
Available now
Cats, dogs OK
Central air
In unit laundry
-- Parking
Fireplace
What's special
Gas fireplaceOne-level ranch homeLovely paver patioDelightful sunroomFrench doorsPrivate backyard and gardenPrimary bedroom
- 27 days |
- -- |
- -- |
Travel times
Looking to buy when your lease ends?
Consider a first-time homebuyer savings account designed to grow your down payment with up to a 6% match & 3.83% APY.
Facts & features
Interior
Bedrooms & bathrooms
- Bedrooms: 3
- Bathrooms: 2
- Full bathrooms: 2
Rooms
- Room types: Dining Room, Family Room, Master Bath, Mud Room, Recreation Room, Workshop
Heating
- Fireplace
Cooling
- Central Air
Appliances
- Included: Dishwasher, Disposal, Dryer, Range Oven, Washer
- Laundry: In Unit, Shared
Features
- Range/Oven, Storage, Walk-In Closet(s)
- Flooring: Hardwood
- Has fireplace: Yes
Interior area
- Total interior livable area: 1,302 sqft
Property
Parking
- Details: Contact manager
Features
- Patio & porch: Porch
- Exterior features: Balcony, Driveway Parking, High-speed Internet Ready, Living Room, Range/Oven, Stainless Steel Appliances, refrigerator/freezer
Details
- Parcel number: 00263627
Construction
Type & style
- Home type: SingleFamily
- Property subtype: Single Family Residence
Community & HOA
Location
- Region: Lake Oswego
Financial & listing details
- Lease term: Contact For Details
Price history
| Date | Event | Price |
|---|---|---|
| 10/3/2025 | Price change | $2,950-7.8%$2/sqft |
Source: Zillow Rentals | ||
| 9/13/2025 | Price change | $3,200-5.9%$2/sqft |
Source: Zillow Rentals | ||
| 9/10/2025 | Listed for rent | $3,400+3%$3/sqft |
Source: Zillow Rentals | ||
| 4/29/2024 | Listing removed | -- |
Source: Zillow Rentals | ||
| 4/19/2024 | Listed for rent | $3,300$3/sqft |
Source: Zillow Rentals | ||
