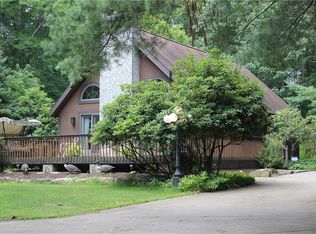Sold for $282,000 on 05/20/24
$282,000
1228 Camp Nancy Rd, Apollo, PA 15613
4beds
1,092sqft
Single Family Residence
Built in 1983
1.42 Acres Lot
$310,500 Zestimate®
$258/sqft
$2,118 Estimated rent
Home value
$310,500
$279,000 - $345,000
$2,118/mo
Zestimate® history
Loading...
Owner options
Explore your selling options
What's special
Welcome to this beautiful one of a kind split entry in Kiski School District! Very well maintained & loved for many years. The kitchen has been recently updated as well as the windows & sliding glass door, leading to your large 18x16 covered deck. Enjoy the ample amount of natural light with the updated skylights accenting your cathedral-like ceiling. The first floor is complete with three large bedrooms, with great closet space, a full bath as well as a full private master bathroom. Heading to the basement there is another room, could be a fourth bedroom, office, playroom, craft room, home gym, the possibilities are endless. There is also a very large workshop/storage room measuring 15x11. Now, the spacious basement is where I'm sure most people will gravitate towards. Such a cozy atmosphere with your gas fireplace and half bath is perfect for entertaining. Property is complete with a private setting, detached two car garage & Generac gas generator. Pack your bags and move right in!
Zillow last checked: 8 hours ago
Listing updated: May 22, 2024 at 07:04am
Listed by:
Andrea McIntosh 724-295-9090,
BERKSHIRE HATHAWAY THE PREFERRED REALTY
Bought with:
Julia Rywolt, RS336576
COLDWELL BANKER REALTY
Source: WPMLS,MLS#: 1644629 Originating MLS: West Penn Multi-List
Originating MLS: West Penn Multi-List
Facts & features
Interior
Bedrooms & bathrooms
- Bedrooms: 4
- Bathrooms: 3
- Full bathrooms: 2
- 1/2 bathrooms: 1
Primary bedroom
- Level: Upper
- Dimensions: 13x11
Bedroom 2
- Level: Upper
- Dimensions: 11x10
Bedroom 3
- Level: Upper
- Dimensions: 12x9
Bedroom 4
- Level: Lower
- Dimensions: 13x10
Bonus room
- Level: Lower
- Dimensions: 15x11
Entry foyer
- Level: Upper
- Dimensions: 6x3
Game room
- Level: Lower
- Dimensions: 20x19
Kitchen
- Level: Upper
- Dimensions: 19x11
Laundry
- Level: Lower
- Dimensions: 11x6
Living room
- Level: Upper
- Dimensions: 13x12
Heating
- Forced Air, Gas
Cooling
- Central Air, Electric
Appliances
- Included: Some Electric Appliances, Dryer, Dishwasher, Microwave, Refrigerator, Stove, Washer
Features
- Window Treatments
- Flooring: Hardwood, Vinyl, Carpet
- Windows: Multi Pane, Screens, Window Treatments
- Basement: Finished,Walk-Out Access
- Number of fireplaces: 1
- Fireplace features: Gas
Interior area
- Total structure area: 1,092
- Total interior livable area: 1,092 sqft
Property
Parking
- Total spaces: 2
- Parking features: Detached, Garage, Garage Door Opener
- Has garage: Yes
Features
- Levels: Multi/Split
- Stories: 2
- Pool features: None
Lot
- Size: 1.42 Acres
- Dimensions: 1.42
Details
- Parcel number: 6311000004
Construction
Type & style
- Home type: SingleFamily
- Architectural style: Contemporary,Split Level
- Property subtype: Single Family Residence
Materials
- Brick
- Roof: Asphalt
Condition
- Resale
- Year built: 1983
Utilities & green energy
- Sewer: Public Sewer
- Water: Public
Community & neighborhood
Location
- Region: Apollo
Price history
| Date | Event | Price |
|---|---|---|
| 5/20/2024 | Sold | $282,000+2.5%$258/sqft |
Source: | ||
| 3/20/2024 | Pending sale | $275,000$252/sqft |
Source: BHHS broker feed #1644629 | ||
| 3/20/2024 | Contingent | $275,000$252/sqft |
Source: | ||
| 3/13/2024 | Listed for sale | $275,000$252/sqft |
Source: | ||
Public tax history
| Year | Property taxes | Tax assessment |
|---|---|---|
| 2024 | $3,381 +11.8% | $22,670 |
| 2023 | $3,025 +4.2% | $22,670 |
| 2022 | $2,903 +2.4% | $22,670 |
Find assessor info on the county website
Neighborhood: 15613
Nearby schools
GreatSchools rating
- 3/10Kiski Area Upper Elementary SchoolGrades: 5-6Distance: 3.4 mi
- 4/10Kiski Area IhsGrades: 7-8Distance: 6.4 mi
- 7/10Kiski Area High SchoolGrades: 9-12Distance: 6.3 mi
Schools provided by the listing agent
- District: Kiski Area
Source: WPMLS. This data may not be complete. We recommend contacting the local school district to confirm school assignments for this home.

Get pre-qualified for a loan
At Zillow Home Loans, we can pre-qualify you in as little as 5 minutes with no impact to your credit score.An equal housing lender. NMLS #10287.
