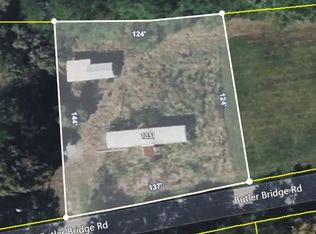Closed
$775,000
1228 Butler Bridge Rd, Portland, TN 37148
3beds
3,144sqft
Single Family Residence, Residential
Built in 2024
1.7 Acres Lot
$767,700 Zestimate®
$247/sqft
$2,883 Estimated rent
Home value
$767,700
$714,000 - $821,000
$2,883/mo
Zestimate® history
Loading...
Owner options
Explore your selling options
What's special
REDUCED- BELOW MARKET VALUE. MOTIVATED SELLER . BUYERS MAKE APPOINTMENT TODAY T0 SEE THIS BEAUTIFUL NEW HOME. You'll be amazed as you enter this brand new log home thru a handcrafted wooden door that will make you think you are entering an English castle.. Almost 2 acres. Open floor plan. Custom one of a kind staircase. Rock fireplace with gas logs. A special stained glass window in the dining will be the topic of many conversations during family meals as you enjoy the views thru large picture windows of a treed, very private lot . Primary bedroom located on main floor leads into primary bath where a nostalgic soaking clawfoot tub will be the first thing that catches your eye. Walk-in shower, double sinks/walk-in closet. Huge bonus over the garage. Nice laundry/mud room with access from back porch. Hickory cabinets, granite counters, powder rm. Country setting minutes to interstate to Nashville/Bowling Green
Zillow last checked: 8 hours ago
Listing updated: February 24, 2025 at 11:40am
Listing Provided by:
Connie Gaither 615-945-7925,
Reliant Realty ERA Powered
Bought with:
Bernie Gallerani, 295782
Bernie Gallerani Real Estate
Source: RealTracs MLS as distributed by MLS GRID,MLS#: 2759972
Facts & features
Interior
Bedrooms & bathrooms
- Bedrooms: 3
- Bathrooms: 3
- Full bathrooms: 2
- 1/2 bathrooms: 1
- Main level bedrooms: 1
Bedroom 1
- Features: Walk-In Closet(s)
- Level: Walk-In Closet(s)
- Area: 304 Square Feet
- Dimensions: 19x16
Bedroom 2
- Features: Walk-In Closet(s)
- Level: Walk-In Closet(s)
- Area: 209 Square Feet
- Dimensions: 19x11
Bedroom 3
- Features: Walk-In Closet(s)
- Level: Walk-In Closet(s)
- Area: 209 Square Feet
- Dimensions: 19x11
Bonus room
- Features: Over Garage
- Level: Over Garage
- Area: 529 Square Feet
- Dimensions: 23x23
Dining room
- Area: 195 Square Feet
- Dimensions: 15x13
Kitchen
- Area: 240 Square Feet
- Dimensions: 24x10
Living room
- Area: 624 Square Feet
- Dimensions: 26x24
Heating
- Central, Natural Gas
Cooling
- Central Air, Electric
Appliances
- Included: Dishwasher, Microwave, Double Oven, Electric Oven, Cooktop
- Laundry: Electric Dryer Hookup, Washer Hookup
Features
- Ceiling Fan(s), Extra Closets, High Ceilings, Open Floorplan, Pantry, Walk-In Closet(s), Primary Bedroom Main Floor, Kitchen Island
- Flooring: Laminate
- Basement: Crawl Space
- Number of fireplaces: 1
- Fireplace features: Living Room
Interior area
- Total structure area: 3,144
- Total interior livable area: 3,144 sqft
- Finished area above ground: 3,144
Property
Parking
- Total spaces: 2
- Parking features: Garage Door Opener, Garage Faces Front
- Attached garage spaces: 2
Features
- Levels: Two
- Stories: 2
- Patio & porch: Porch, Covered
Lot
- Size: 1.70 Acres
- Features: Level
Details
- Parcel number: 031 06400 000
- Special conditions: Standard
Construction
Type & style
- Home type: SingleFamily
- Architectural style: Log
- Property subtype: Single Family Residence, Residential
Materials
- Log
- Roof: Metal
Condition
- New construction: Yes
- Year built: 2024
Utilities & green energy
- Sewer: Septic Tank
- Water: Public
- Utilities for property: Electricity Available, Water Available
Community & neighborhood
Location
- Region: Portland
- Subdivision: None
Price history
| Date | Event | Price |
|---|---|---|
| 2/20/2025 | Sold | $775,000-0.6%$247/sqft |
Source: | ||
| 1/2/2025 | Contingent | $779,900$248/sqft |
Source: | ||
| 12/21/2024 | Price change | $779,900-2.4%$248/sqft |
Source: | ||
| 11/15/2024 | Listed for sale | $799,000$254/sqft |
Source: | ||
| 10/9/2024 | Listing removed | $799,000$254/sqft |
Source: | ||
Public tax history
| Year | Property taxes | Tax assessment |
|---|---|---|
| 2024 | $366 +194.1% | $25,750 +366.1% |
| 2023 | $124 -0.5% | $5,525 -75% |
| 2022 | $125 +0% | $22,100 |
Find assessor info on the county website
Neighborhood: 37148
Nearby schools
GreatSchools rating
- 5/10North Sumner Elementary SchoolGrades: K-5Distance: 3.5 mi
- 6/10Portland East Middle SchoolGrades: 6-8Distance: 5.1 mi
- 4/10Portland High SchoolGrades: 9-12Distance: 6.2 mi
Schools provided by the listing agent
- Elementary: North Sumner Elementary
- Middle: Portland East Middle School
- High: Portland High School
Source: RealTracs MLS as distributed by MLS GRID. This data may not be complete. We recommend contacting the local school district to confirm school assignments for this home.
Get a cash offer in 3 minutes
Find out how much your home could sell for in as little as 3 minutes with a no-obligation cash offer.
Estimated market value$767,700
Get a cash offer in 3 minutes
Find out how much your home could sell for in as little as 3 minutes with a no-obligation cash offer.
Estimated market value
$767,700
