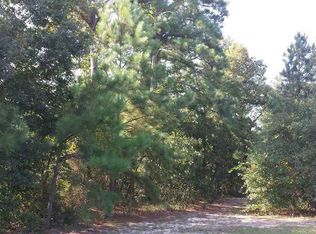Sold for $125,000
$125,000
1228 Bryant Road, Cameron, NC 28326
4beds
1,309sqft
Single Family Residence
Built in 1940
2.14 Acres Lot
$126,300 Zestimate®
$95/sqft
$1,606 Estimated rent
Home value
$126,300
$114,000 - $140,000
$1,606/mo
Zestimate® history
Loading...
Owner options
Explore your selling options
What's special
Project Home with Great Potential on 2 Acres! Step back in time with this 1940 farmhouse, nestled on a gently rolling 2 acre parcel divided by Bryant Road. Owned by a single family since its construction, this property tells the story of a mid-century tobacco farmer who also ran a small country shop selling treats like soda pop and candy.
The home, while rich in history and vintage details like original doors and shiplap accents, is in poor condition and will require extensive renovation or possible removal. Ceilings are failing, utilities are currently shut off, and the condition of systems such as water and septic is unknown.
Scattered across the property are multiple outbuildings once used as a chicken coop, hog parlor, and workshops. These structures are in disrepair and filled with abandoned equipment and personal belongings.
Buyers should be prepared for a significant clean-up and possible demolition of unsafe buildings. That said, each side of Bryant Road offers a sizable lot—ideal for a future home site or creative restoration.
Whether you're looking to revive a forgotten homestead or start fresh on a beautiful rural lot, this is a rare opportunity to own a piece of Moore County's past.
Zillow last checked: 8 hours ago
Listing updated: December 11, 2025 at 02:39pm
Listed by:
Kristi Snyder 910-624-5411,
Everything Pines Partners LLC
Bought with:
Justin Hall, 347353
EPP Richmond County
Source: Hive MLS,MLS#: 100503203 Originating MLS: Mid Carolina Regional MLS
Originating MLS: Mid Carolina Regional MLS
Facts & features
Interior
Bedrooms & bathrooms
- Bedrooms: 4
- Bathrooms: 1
- Full bathrooms: 1
Primary bedroom
- Level: Main
- Dimensions: 14 x 10
Bedroom 1
- Level: Main
- Dimensions: 13 x 13
Bedroom 2
- Level: Main
- Dimensions: 13 x 13
Bedroom 3
- Level: Main
- Dimensions: 14 x 10
Dining room
- Level: Main
- Dimensions: 14 x 13
Kitchen
- Level: Main
- Dimensions: 13 x 6
Living room
- Level: Main
- Dimensions: 14 x 13
Other
- Description: Screened Porch
- Level: Main
- Dimensions: 13 x 6
Heating
- Space Heater
Cooling
- None
Appliances
- Included: Electric Oven
- Laundry: None
Features
- Master Downstairs, Ceiling Fan(s)
- Flooring: Laminate, Wood
- Basement: None
- Has fireplace: No
- Fireplace features: None
Interior area
- Total structure area: 1,309
- Total interior livable area: 1,309 sqft
Property
Parking
- Parking features: Off Street
Features
- Levels: One
- Stories: 1
- Patio & porch: Covered, Porch
- Fencing: None
Lot
- Size: 2.14 Acres
- Dimensions: 235 x 269 x 339 x 130 x 73 26 x 326 x 148 x 321
- Features: Level, See Remarks, Wooded
Details
- Additional structures: Covered Area, Shed(s), See Remarks, Barn(s)
- Parcel number: 00004335
- Zoning: RA
- Special conditions: Probate Listing
Construction
Type & style
- Home type: SingleFamily
- Property subtype: Single Family Residence
Materials
- Block, Aluminum Siding, Vinyl Siding, Wood Siding
- Foundation: Crawl Space
- Roof: Metal,Shingle
Condition
- New construction: No
- Year built: 1940
Utilities & green energy
- Sewer: Septic Tank
- Water: Well
Community & neighborhood
Location
- Region: Cameron
- Subdivision: Not In Subdivision
HOA & financial
HOA
- Has HOA: No
Other
Other facts
- Listing agreement: Exclusive Right To Sell
- Listing terms: Cash
- Road surface type: Paved
Price history
| Date | Event | Price |
|---|---|---|
| 6/19/2025 | Sold | $125,000-19.4%$95/sqft |
Source: | ||
| 4/30/2025 | Contingent | $155,000$118/sqft |
Source: | ||
| 4/24/2025 | Listed for sale | $155,000+312%$118/sqft |
Source: | ||
| 2/7/2014 | Sold | $37,620$29/sqft |
Source: | ||
Public tax history
| Year | Property taxes | Tax assessment |
|---|---|---|
| 2024 | $513 -4.4% | $118,000 |
| 2023 | $537 +10.7% | $118,000 +20.2% |
| 2022 | $485 -3.8% | $98,210 +27.6% |
Find assessor info on the county website
Neighborhood: 28326
Nearby schools
GreatSchools rating
- 7/10Cameron Elementary SchoolGrades: K-5Distance: 3.6 mi
- 9/10New Century Middle SchoolGrades: 6-8Distance: 1.6 mi
- 7/10Union Pines High SchoolGrades: 9-12Distance: 1.5 mi
Schools provided by the listing agent
- Elementary: Cameron Elementary
- Middle: New Century Middle
- High: Union Pines High
Source: Hive MLS. This data may not be complete. We recommend contacting the local school district to confirm school assignments for this home.
Get pre-qualified for a loan
At Zillow Home Loans, we can pre-qualify you in as little as 5 minutes with no impact to your credit score.An equal housing lender. NMLS #10287.
Sell with ease on Zillow
Get a Zillow Showcase℠ listing at no additional cost and you could sell for —faster.
$126,300
2% more+$2,526
With Zillow Showcase(estimated)$128,826
