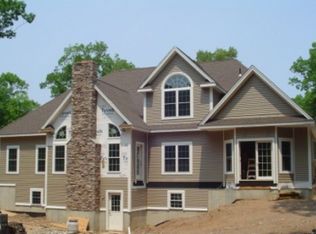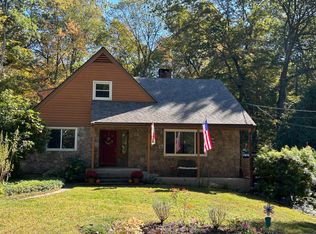Sold for $377,000 on 05/12/25
$377,000
1228 Arbutus Street, Durham, CT 06422
3beds
2,073sqft
Single Family Residence
Built in 1970
0.95 Acres Lot
$384,500 Zestimate®
$182/sqft
$3,232 Estimated rent
Home value
$384,500
$350,000 - $423,000
$3,232/mo
Zestimate® history
Loading...
Owner options
Explore your selling options
What's special
Discover your dream home with endless possibilities! This charming house features three bedrooms, including a primary bedroom, and two full bathrooms. Offering a generous interior space of 2,073 square feet, this residence is built on a foundation of quality and boasts significant renovation potential, especially with its expansive lower level. It's sited on a large lot, this property presents the perfect canvas for both gardening enthusiasts and outdoor lovers. The community offers various amenities, including the Coginchaug Regional High School nearby. It is close and convenient to shopping and outdoor trails. This house is not just a place to live, but a space to transform into your ideal haven. Awaiting your personal touch, it promises to be the backdrop of many happy memories! Don't miss out!! HIGHEST AND BEST DUE MARCH 31st by 3:00pm.
Zillow last checked: 8 hours ago
Listing updated: May 12, 2025 at 07:03pm
Listed by:
Heather L. Salafia 860-301-2438,
Eagle Eye Realty PLLC 860-263-9102
Bought with:
Claudia O'Connell, RES.0805949
William Raveis Real Estate
Source: Smart MLS,MLS#: 24083203
Facts & features
Interior
Bedrooms & bathrooms
- Bedrooms: 3
- Bathrooms: 2
- Full bathrooms: 2
Primary bedroom
- Features: Beamed Ceilings
- Level: Main
Bedroom
- Features: Beamed Ceilings
- Level: Main
Bedroom
- Features: Beamed Ceilings
- Level: Main
Primary bathroom
- Features: Stall Shower
- Level: Main
Bathroom
- Level: Main
Den
- Features: Wood Stove, Wall/Wall Carpet
- Level: Lower
Dining room
- Features: Beamed Ceilings
- Level: Main
Kitchen
- Features: Beamed Ceilings
- Level: Main
Living room
- Features: Beamed Ceilings
- Level: Main
Heating
- Baseboard, Electric
Cooling
- None
Appliances
- Included: Oven/Range, Microwave, Refrigerator, Ice Maker, Dishwasher, Washer, Dryer, Electric Water Heater, Water Heater
- Laundry: Lower Level
Features
- Basement: Full,Garage Access
- Attic: None
- Has fireplace: No
Interior area
- Total structure area: 2,073
- Total interior livable area: 2,073 sqft
- Finished area above ground: 2,073
Property
Parking
- Total spaces: 1
- Parking features: Attached
- Attached garage spaces: 1
Features
- Patio & porch: Deck
Lot
- Size: 0.95 Acres
- Features: Few Trees, Level
Details
- Additional structures: Shed(s)
- Parcel number: 964422
- Zoning: FR
Construction
Type & style
- Home type: SingleFamily
- Architectural style: Ranch
- Property subtype: Single Family Residence
Materials
- Shake Siding, Cedar
- Foundation: Concrete Perimeter, Raised
- Roof: Asphalt
Condition
- New construction: No
- Year built: 1970
Utilities & green energy
- Sewer: Septic Tank
- Water: Well
Community & neighborhood
Location
- Region: Durham
Price history
| Date | Event | Price |
|---|---|---|
| 5/12/2025 | Sold | $377,000-5.7%$182/sqft |
Source: | ||
| 4/1/2025 | Pending sale | $399,900$193/sqft |
Source: | ||
| 3/28/2025 | Listed for sale | $399,900$193/sqft |
Source: | ||
Public tax history
| Year | Property taxes | Tax assessment |
|---|---|---|
| 2025 | $7,347 +4.7% | $196,490 |
| 2024 | $7,015 +2.6% | $196,490 |
| 2023 | $6,834 +0.6% | $196,490 |
Find assessor info on the county website
Neighborhood: 06422
Nearby schools
GreatSchools rating
- 5/10Middlefield Memorial SchoolGrades: 3-5Distance: 2.9 mi
- 5/10Frank Ward Strong SchoolGrades: 6-8Distance: 2.1 mi
- 7/10Coginchaug Regional High SchoolGrades: 9-12Distance: 1.8 mi

Get pre-qualified for a loan
At Zillow Home Loans, we can pre-qualify you in as little as 5 minutes with no impact to your credit score.An equal housing lender. NMLS #10287.
Sell for more on Zillow
Get a free Zillow Showcase℠ listing and you could sell for .
$384,500
2% more+ $7,690
With Zillow Showcase(estimated)
$392,190
