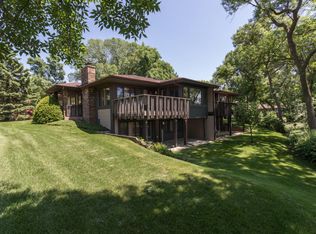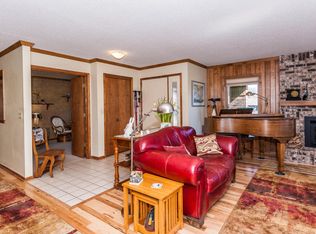Closed
$450,000
1228 19th Ave NE, Rochester, MN 55906
4beds
3,588sqft
Townhouse Detached
Built in 1990
3,049.2 Square Feet Lot
$464,500 Zestimate®
$125/sqft
$2,493 Estimated rent
Home value
$464,500
$441,000 - $492,000
$2,493/mo
Zestimate® history
Loading...
Owner options
Explore your selling options
What's special
Rare opportunity to purchase the only stand alone unit in the popular Oakcliff community! Enjoy all the amenities and spectacular views of this quiet enclave but with no shared walls. The updated kitchen is sure to please with white cabinets, granite tops, and convenient deck access for entertaining. Truly exceptional floor plan with 2 main floor owners suites - each with a private bathroom. A 3rd bedroom on the main is currently used as an office with custom built-ins. The walk-out lower level boasts a family room with cozy gas fireplace, wet bar and access to a lower patio. This level is complete with a full bath with soaking tub, spacious bedroom and kitchenette - perfect for guests. Other great features include main floor laundry, large garage with epoxy floor, and large storage room with epoxy floors and wine cellar. Schedule your showing today!
Zillow last checked: 8 hours ago
Listing updated: November 22, 2024 at 06:17pm
Listed by:
Josh Mickelson 507-251-3545,
Re/Max Results
Bought with:
Re/Max Results
Source: NorthstarMLS as distributed by MLS GRID,MLS#: 6353761
Facts & features
Interior
Bedrooms & bathrooms
- Bedrooms: 4
- Bathrooms: 3
- Full bathrooms: 3
Bedroom 1
- Level: Main
- Area: 247.9 Square Feet
- Dimensions: 18'3x13'7
Bedroom 2
- Level: Main
- Area: 195.66 Square Feet
- Dimensions: 13'5x14'7
Bedroom 3
- Level: Main
- Area: 148.5 Square Feet
- Dimensions: 13'6x11
Bedroom 4
- Level: Lower
- Area: 176.17 Square Feet
- Dimensions: 12'7x14
Bathroom
- Level: Lower
- Area: 121.78 Square Feet
- Dimensions: 10'8x11'5
Bonus room
- Level: Lower
- Area: 228.58 Square Feet
- Dimensions: 13x17'7
Dining room
- Level: Main
- Area: 192.19 Square Feet
- Dimensions: 12'4x15'7
Family room
- Level: Lower
- Area: 829.42 Square Feet
- Dimensions: 22'5x37
Kitchen
- Level: Main
- Area: 145.83 Square Feet
- Dimensions: 14'7x10
Laundry
- Level: Main
Living room
- Level: Main
- Area: 383.92 Square Feet
- Dimensions: 17x22'7
Heating
- Forced Air
Cooling
- Central Air
Appliances
- Included: Cooktop, Dishwasher, Dryer, Exhaust Fan, Refrigerator, Stainless Steel Appliance(s), Washer, Water Softener Owned
Features
- Basement: Egress Window(s),Walk-Out Access
- Number of fireplaces: 2
- Fireplace features: Gas
Interior area
- Total structure area: 3,588
- Total interior livable area: 3,588 sqft
- Finished area above ground: 1,866
- Finished area below ground: 1,322
Property
Parking
- Total spaces: 2
- Parking features: Attached
- Attached garage spaces: 2
Accessibility
- Accessibility features: None
Features
- Levels: One
- Stories: 1
Lot
- Size: 3,049 sqft
- Dimensions: 2 lots
Details
- Foundation area: 1722
- Parcel number: 743611017623
- Zoning description: Residential-Single Family
Construction
Type & style
- Home type: Townhouse
- Property subtype: Townhouse Detached
Materials
- Brick/Stone, Fiber Cement
Condition
- Age of Property: 34
- New construction: No
- Year built: 1990
Utilities & green energy
- Gas: Natural Gas
- Sewer: City Sewer/Connected
- Water: City Water/Connected
Community & neighborhood
Location
- Region: Rochester
- Subdivision: Oakcliff 4th Replat-Pt Torrens
HOA & financial
HOA
- Has HOA: Yes
- HOA fee: $280 monthly
- Services included: Maintenance Structure, Hazard Insurance, Lawn Care, Maintenance Grounds, Shared Amenities, Snow Removal
- Association name: Private
- Association phone: 507-292-8213
Price history
| Date | Event | Price |
|---|---|---|
| 7/14/2023 | Sold | $450,000$125/sqft |
Source: | ||
| 5/11/2023 | Pending sale | $450,000$125/sqft |
Source: | ||
| 5/4/2023 | Listed for sale | $450,000+80.5%$125/sqft |
Source: | ||
| 6/30/2010 | Sold | $249,290$69/sqft |
Source: | ||
Public tax history
| Year | Property taxes | Tax assessment |
|---|---|---|
| 2024 | $5,584 | $435,900 -1.7% |
| 2023 | -- | $443,400 +8.8% |
| 2022 | $4,942 +1.4% | $407,700 +13.6% |
Find assessor info on the county website
Neighborhood: 55906
Nearby schools
GreatSchools rating
- 7/10Jefferson Elementary SchoolGrades: PK-5Distance: 0.4 mi
- 4/10Kellogg Middle SchoolGrades: 6-8Distance: 0.7 mi
- 8/10Century Senior High SchoolGrades: 8-12Distance: 1.3 mi
Schools provided by the listing agent
- Elementary: Jefferson
- Middle: Kellogg
- High: Century
Source: NorthstarMLS as distributed by MLS GRID. This data may not be complete. We recommend contacting the local school district to confirm school assignments for this home.
Get a cash offer in 3 minutes
Find out how much your home could sell for in as little as 3 minutes with a no-obligation cash offer.
Estimated market value$464,500
Get a cash offer in 3 minutes
Find out how much your home could sell for in as little as 3 minutes with a no-obligation cash offer.
Estimated market value
$464,500

