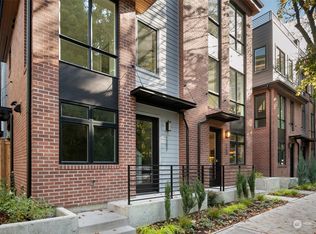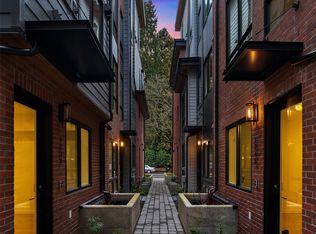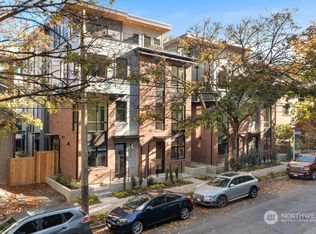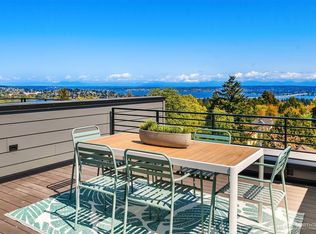Sold
Listed by:
Andy Sather,
John L. Scott, Inc.,
Kimberly Shaeffer,
John L. Scott, Inc.
Bought with: Windermere RE/Capitol Hill,Inc
$1,049,900
1228 15th Avenue E #5, Seattle, WA 98112
2beds
1,664sqft
Townhouse
Built in 2024
-- sqft lot
$1,044,700 Zestimate®
$631/sqft
$-- Estimated rent
Home value
$1,044,700
$961,000 - $1.13M
Not available
Zestimate® history
Loading...
Owner options
Explore your selling options
What's special
$25,000 Seller Credit- Let Us Cover Your Closing Costs! Exclusive collection by Shelter Homes, where contemporary design meets timeless sophistication. This is your rare opportunity to own a modern brownstone in one of Capitol Hill’s most coveted locations. This exceptional home features two bedrooms, a dedicated office, and a stunning third-floor sky lounge, easily adaptable as a third bedroom. Enjoy sweeping park views from your private rooftop terrace. Inside, refined architectural details and custom finishes abound, including a chef-inspired kitchen, premium appliances, and tailored cabinetry. Retreat to your primary suite with a spa-like en-suite bath. Next to Volunteer Park, the Asian Art Museum & all the offerings of Capitol Hill.
Zillow last checked: 8 hours ago
Listing updated: August 16, 2025 at 04:04am
Listed by:
Andy Sather,
John L. Scott, Inc.,
Kimberly Shaeffer,
John L. Scott, Inc.
Bought with:
Charli Rediker, 22019895
Windermere RE/Capitol Hill,Inc
Source: NWMLS,MLS#: 2363674
Facts & features
Interior
Bedrooms & bathrooms
- Bedrooms: 2
- Bathrooms: 2
- Full bathrooms: 1
- 3/4 bathrooms: 1
Dining room
- Level: Main
Entry hall
- Level: Main
Kitchen with eating space
- Level: Main
Living room
- Level: Main
Heating
- Ductless, Wall Unit(s), Electric, Natural Gas
Cooling
- Ductless
Appliances
- Included: Dishwasher(s), Disposal, Microwave(s), Refrigerator(s), Stove(s)/Range(s), Garbage Disposal, Water Heater: Gas, Water Heater Location: Closet, Cooking-Gas, Dryer-Electric, Washer
- Laundry: Electric Dryer Hookup, Washer Hookup
Features
- Flooring: Ceramic Tile, Engineered Hardwood, Carpet
- Windows: Insulated Windows
- Has fireplace: No
Interior area
- Total structure area: 1,664
- Total interior livable area: 1,664 sqft
Property
Parking
- Parking features: None
Features
- Levels: Multi/Split
- Entry location: Main
- Patio & porch: Cooking-Gas, Dryer-Electric, End Unit, Insulated Windows, Primary Bathroom, Sprinkler System, Walk-In Closet(s), Washer, Water Heater
- Has view: Yes
- View description: Territorial
Lot
- Features: Curbs, Paved, Sidewalk
Details
- Parcel number: 1337800915
- Special conditions: Standard
Construction
Type & style
- Home type: Townhouse
- Architectural style: Contemporary
- Property subtype: Townhouse
Materials
- Brick, Cement Planked, Cement Plank
- Roof: Flat
Condition
- New construction: Yes
- Year built: 2024
- Major remodel year: 2024
Utilities & green energy
- Electric: Company: PSE
- Sewer: Company: Seattle Public Utilities
- Water: Company: Seattle Public Utilities
Green energy
- Energy efficient items: Insulated Windows
Community & neighborhood
Community
- Community features: Gated, See Remarks
Location
- Region: Seattle
- Subdivision: North Capitol Hill
HOA & financial
HOA
- HOA fee: $88 monthly
- Services included: See Remarks
Other
Other facts
- Listing terms: Cash Out,Conventional
- Cumulative days on market: 48 days
Price history
| Date | Event | Price |
|---|---|---|
| 7/16/2025 | Sold | $1,049,900$631/sqft |
Source: | ||
| 6/12/2025 | Pending sale | $1,049,900$631/sqft |
Source: | ||
| 4/26/2025 | Listed for sale | $1,049,900$631/sqft |
Source: | ||
Public tax history
Tax history is unavailable.
Neighborhood: Capitol Hill
Nearby schools
GreatSchools rating
- 9/10Stevens Elementary SchoolGrades: K-5Distance: 0.2 mi
- 7/10Edmonds S. Meany Middle SchoolGrades: 6-8Distance: 0.8 mi
- 8/10Garfield High SchoolGrades: 9-12Distance: 1.9 mi
Schools provided by the listing agent
- Elementary: Stevens
- Middle: Meany Mid
- High: Garfield High
Source: NWMLS. This data may not be complete. We recommend contacting the local school district to confirm school assignments for this home.

Get pre-qualified for a loan
At Zillow Home Loans, we can pre-qualify you in as little as 5 minutes with no impact to your credit score.An equal housing lender. NMLS #10287.
Sell for more on Zillow
Get a free Zillow Showcase℠ listing and you could sell for .
$1,044,700
2% more+ $20,894
With Zillow Showcase(estimated)
$1,065,594


