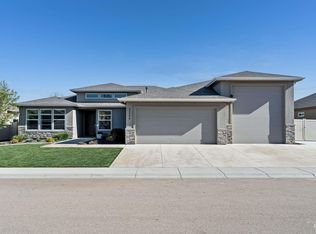Sold
Price Unknown
12278 W Rice Rd, Star, ID 83669
3beds
3baths
2,683sqft
Single Family Residence
Built in 2018
0.27 Acres Lot
$839,800 Zestimate®
$--/sqft
$3,293 Estimated rent
Home value
$839,800
$798,000 - $882,000
$3,293/mo
Zestimate® history
Loading...
Owner options
Explore your selling options
What's special
Gorgeous SINGLE level home with a RV garage that includes epoxy floors, a shop area, built-in storage and a separate space upstairs that is heated/cooled - making it perfect for an office, craft room and/or gym. Inside you'll find a beautifully appointed kitchen with dual ovens, gas range cooktop, granite countertops, large walk-in pantry, breakfast bar and plenty of room to entertain. The Owner's suite is very spacious and has a luxurious bathroom with a large walk-in closet, walk-in shower and soaker tub. Other amenities include 3 bedrooms PLUS an office, beautiful gas fireplace, vaulted ceilings, a North facing, fully fenced backyard with a large covered patio, built-in firepit, and a .27 acre lot that doesn't share a fence with a backyard neighbor. WELCOME HOME.
Zillow last checked: 8 hours ago
Listing updated: August 15, 2023 at 01:39pm
Listed by:
Julia Shoemaker 208-870-1793,
Amherst Madison
Bought with:
Casey A Collins
Mountain Realty
Source: IMLS,MLS#: 98885189
Facts & features
Interior
Bedrooms & bathrooms
- Bedrooms: 3
- Bathrooms: 3
- Main level bathrooms: 3
- Main level bedrooms: 3
Primary bedroom
- Level: Main
- Area: 256
- Dimensions: 16 x 16
Bedroom 2
- Level: Main
- Area: 132
- Dimensions: 11 x 12
Bedroom 3
- Level: Main
- Area: 132
- Dimensions: 11 x 12
Kitchen
- Level: Main
- Area: 255
- Dimensions: 15 x 17
Heating
- Forced Air, Natural Gas
Cooling
- Central Air
Appliances
- Included: Gas Water Heater, ENERGY STAR Qualified Water Heater, Tank Water Heater, Dishwasher, Disposal, Double Oven, Microwave, Oven/Range Built-In
Features
- Bath-Master, Bed-Master Main Level, Guest Room, Split Bedroom, Den/Office, Great Room, Double Vanity, Central Vacuum Plumbed, Walk-In Closet(s), Breakfast Bar, Pantry, Kitchen Island, Number of Baths Main Level: 3
- Has basement: No
- Number of fireplaces: 1
- Fireplace features: One, Gas
Interior area
- Total structure area: 2,683
- Total interior livable area: 2,683 sqft
- Finished area above ground: 2,683
- Finished area below ground: 0
Property
Parking
- Total spaces: 5
- Parking features: Attached, RV Access/Parking
- Attached garage spaces: 5
- Details: Garage: 50x28
Accessibility
- Accessibility features: Accessible Hallway(s)
Features
- Levels: One
- Patio & porch: Covered Patio/Deck
- Pool features: Community, In Ground, Pool
- Has view: Yes
Lot
- Size: 0.27 Acres
- Dimensions: 125 x 94
- Features: 10000 SF - .49 AC, Views, Auto Sprinkler System, Full Sprinkler System
Details
- Parcel number: R01
Construction
Type & style
- Home type: SingleFamily
- Property subtype: Single Family Residence
Materials
- Frame, Stone, Stucco
- Roof: Composition,Architectural Style
Condition
- Year built: 2018
Details
- Builder name: Silverado Custom Homes
Utilities & green energy
- Water: Public
- Utilities for property: Sewer Connected, Cable Connected
Green energy
- Green verification: SEER Rating
Community & neighborhood
Location
- Region: Star
- Subdivision: The Lakes at Pristine Springs
HOA & financial
HOA
- Has HOA: Yes
- HOA fee: $600 annually
Other
Other facts
- Listing terms: Cash,Conventional,1031 Exchange
- Ownership: Fee Simple,Fractional Ownership: No
- Road surface type: Paved
Price history
Price history is unavailable.
Public tax history
| Year | Property taxes | Tax assessment |
|---|---|---|
| 2025 | $2,948 +3.7% | $793,500 +3.1% |
| 2024 | $2,842 -33.3% | $769,600 +14.1% |
| 2023 | $4,261 +19.7% | $674,300 -29.4% |
Find assessor info on the county website
Neighborhood: 83669
Nearby schools
GreatSchools rating
- 7/10Star Elementary SchoolGrades: PK-5Distance: 1.3 mi
- 9/10STAR MIDDLE SCHOOLGrades: 6-8Distance: 1.7 mi
- 10/10Owyhee High SchoolGrades: 9-12Distance: 5.4 mi
Schools provided by the listing agent
- Elementary: Star
- Middle: Eagle Middle
- High: Eagle
- District: West Ada School District
Source: IMLS. This data may not be complete. We recommend contacting the local school district to confirm school assignments for this home.
