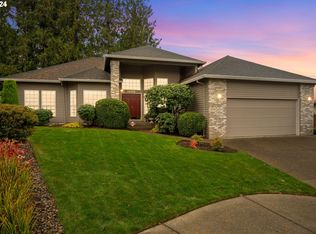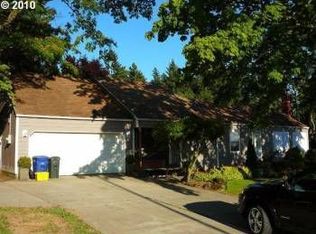Sold
$825,000
12276 SE One Rosa Dr, Happy Valley, OR 97086
4beds
3,305sqft
Residential, Single Family Residence
Built in 1992
0.33 Acres Lot
$820,800 Zestimate®
$250/sqft
$3,710 Estimated rent
Home value
$820,800
$780,000 - $862,000
$3,710/mo
Zestimate® history
Loading...
Owner options
Explore your selling options
What's special
Spacious home with primary suite on the main and 4 car garage! This lovely home has beautiful vaulted ceilings, a great room with a fireplace and a big party room upstairs with a sink just waiting for your theater set up and a mini fridge! The perfect 2nd/3rd bedroom setup with vanity area and sink on each side with shower/tub in the middle. 4th room on the main great for den but could be converted to a bedroom. Step out to a massive deck off the great room or primary bedroom. Central vac and fabulous 4 car garage with sink and space for work bench. Roof is brand new!
Zillow last checked: 8 hours ago
Listing updated: June 09, 2023 at 02:04pm
Listed by:
Sondra McFeters 503-239-7400,
Oregon Digs Real Estate,
Robert Ascherin 503-939-1999,
Oregon Digs Real Estate
Bought with:
Hunde Abebe, 201212306
Advantage Realty LLC
Source: RMLS (OR),MLS#: 23482226
Facts & features
Interior
Bedrooms & bathrooms
- Bedrooms: 4
- Bathrooms: 3
- Full bathrooms: 2
- Partial bathrooms: 1
- Main level bathrooms: 2
Primary bedroom
- Features: Ceiling Fan, Deck, French Doors, Double Sinks, Jetted Tub, Suite, Walkin Closet, Walkin Shower, Wallto Wall Carpet
- Level: Main
Bedroom 2
- Features: Ceiling Fan, Bathtub With Shower, Shared Bath, Sink, Vaulted Ceiling, Walkin Closet, Wallto Wall Carpet
- Level: Upper
Bedroom 3
- Features: Ceiling Fan, Shared Bath, Sink, Vaulted Ceiling, Walkin Closet
- Level: Upper
Bedroom 4
- Features: Builtin Features, French Doors, Wallto Wall Carpet
- Level: Main
Dining room
- Features: Builtin Features, Wallto Wall Carpet
- Level: Main
Family room
- Features: Deck, Fireplace, Sound System, Wallto Wall Carpet
- Level: Main
Kitchen
- Features: Appliance Garage, Eat Bar, Eating Area, Hardwood Floors, Island
- Level: Main
Living room
- Features: Sound System, Vaulted Ceiling, Wallto Wall Carpet
- Level: Main
Heating
- ENERGY STAR Qualified Equipment, Forced Air, Fireplace(s)
Cooling
- Central Air
Appliances
- Included: Appliance Garage, Built In Oven, Built-In Refrigerator, Cooktop, Dishwasher, Disposal, Down Draft, ENERGY STAR Qualified Appliances, Gas Water Heater, Tank Water Heater
- Laundry: Laundry Room
Features
- Ceiling Fan(s), Central Vacuum, High Ceilings, High Speed Internet, Plumbed For Central Vacuum, Sound System, Vaulted Ceiling(s), Sink, Built-in Features, Bathtub With Shower, Shared Bath, Walk-In Closet(s), Eat Bar, Eat-in Kitchen, Kitchen Island, Double Vanity, Suite, Walkin Shower, Cook Island, Pantry, Tile
- Flooring: Hardwood, Vinyl, Wall to Wall Carpet, Wood
- Doors: French Doors
- Windows: Double Pane Windows, Vinyl Frames, Skylight(s), Bay Window(s)
- Basement: Crawl Space
- Number of fireplaces: 1
- Fireplace features: Gas
Interior area
- Total structure area: 3,305
- Total interior livable area: 3,305 sqft
Property
Parking
- Total spaces: 4
- Parking features: Driveway, RV Access/Parking, Garage Door Opener, Attached, Extra Deep Garage, Oversized
- Attached garage spaces: 4
- Has uncovered spaces: Yes
Accessibility
- Accessibility features: Accessible Doors, Accessible Hallway, Garage On Main, Main Floor Bedroom Bath, Minimal Steps, Parking, Utility Room On Main, Walkin Shower, Accessibility
Features
- Levels: Two
- Stories: 2
- Patio & porch: Deck, Porch
- Exterior features: Yard
- Has spa: Yes
- Spa features: Bath
- Fencing: Fenced
- Has view: Yes
- View description: Territorial
Lot
- Size: 0.33 Acres
- Dimensions: 14,186
- Features: Cul-De-Sac, SqFt 10000 to 14999
Details
- Additional structures: Outbuilding, RVParking, ToolShed
- Parcel number: 01454143
Construction
Type & style
- Home type: SingleFamily
- Architectural style: Traditional
- Property subtype: Residential, Single Family Residence
Materials
- Cedar, Stucco
- Foundation: Concrete Perimeter
- Roof: Composition
Condition
- Resale
- New construction: No
- Year built: 1992
Utilities & green energy
- Gas: Gas
- Sewer: Public Sewer
- Water: Public
- Utilities for property: Cable Connected
Community & neighborhood
Location
- Region: Happy Valley
- Subdivision: Sunnyside - West Mt. Scott
HOA & financial
HOA
- Has HOA: No
Other
Other facts
- Listing terms: Cash,Conventional
- Road surface type: Paved
Price history
| Date | Event | Price |
|---|---|---|
| 6/9/2023 | Sold | $825,000$250/sqft |
Source: | ||
| 5/9/2023 | Pending sale | $825,000$250/sqft |
Source: | ||
| 5/5/2023 | Listed for sale | $825,000$250/sqft |
Source: | ||
Public tax history
| Year | Property taxes | Tax assessment |
|---|---|---|
| 2025 | $10,030 +3.7% | $528,542 +3% |
| 2024 | $9,674 +2.9% | $513,148 +3% |
| 2023 | $9,401 +5.7% | $498,202 +3% |
Find assessor info on the county website
Neighborhood: 97086
Nearby schools
GreatSchools rating
- 6/10Spring Mountain Elementary SchoolGrades: K-5Distance: 0.5 mi
- 3/10Rock Creek Middle SchoolGrades: 6-8Distance: 0.9 mi
- 7/10Clackamas High SchoolGrades: 9-12Distance: 0.8 mi
Schools provided by the listing agent
- Elementary: Spring Mountain,Happy Valley
- Middle: Rock Creek
- High: Clackamas
Source: RMLS (OR). This data may not be complete. We recommend contacting the local school district to confirm school assignments for this home.
Get a cash offer in 3 minutes
Find out how much your home could sell for in as little as 3 minutes with a no-obligation cash offer.
Estimated market value$820,800
Get a cash offer in 3 minutes
Find out how much your home could sell for in as little as 3 minutes with a no-obligation cash offer.
Estimated market value
$820,800

