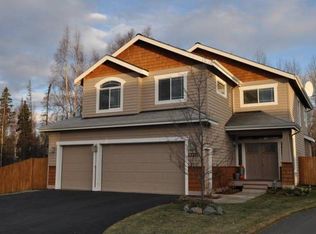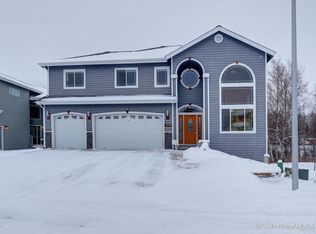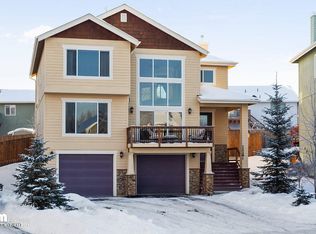Luxury meets location in this beautiful south Anchorage home on a spectacular lot. High ceilings and large windows allow for the sun drenched living areas. The unique and spacious designed open concept kitchen with granite countertops, steel appliances and custom maple cabinets is situated perfectly off of the second living room and breakfast area. Features include a gas fireplace, surroundsound throughout the house, built-in cabinetry, and custom lighting. The spacious master suite w/ spa bath is a serene retreat and has a large walk-in closet. There is plenty of room for everyone to enjoy. Outside, the back deck offers a seating area for enjoying Alaska's delightful summers with space for al fresco dining. The backyard backs up to a green belt and with mature trees & shrubs, affords you privacy and serenity. The beautifully landscaped yard demands attention from passers by with gorgeous flowering trees. This lovely home offers inspiring spaces for enjoyment outside and in, whatever the season or weather. Come home to 12274 Silver Spruce Circle.
This property is off market, which means it's not currently listed for sale or rent on Zillow. This may be different from what's available on other websites or public sources.



