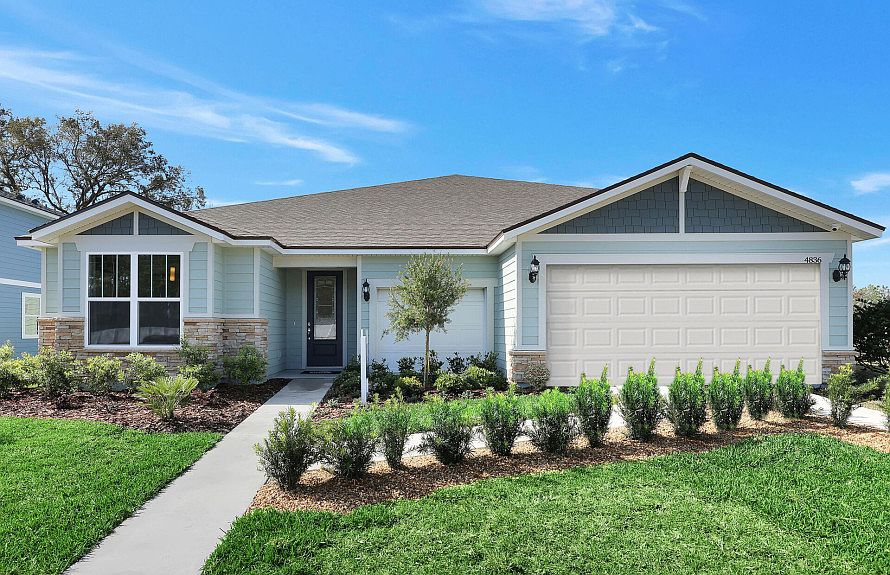Step into the beautifully designed Ashby home, showcasing our elegant Coastal Elevation. This spacious new construction offers 4 bedrooms, 3 bathrooms, a 3-Car Garage, Floor Outlets, and generous storage throughout—perfect for comfortable everyday living. At the heart of the home is a Gourmet Kitchen featuring Built-In Whirlpool Stainless-Steel Appliances, upgraded 42'' White Cabinets, a stylish Tender Gray Flow Picket Backsplash, Quartz Countertops, and a large Island. The Kitchen flows seamlessly into the Café and a bright Gathering Room with a Tray Ceiling, creating a warm and welcoming space. Pocket Sliding Glass Doors extend your living area to a Covered Lanai, ideal for indoor/outdoor entertaining. The private Owner's Suite provides a relaxing retreat with a Walk-In Shower, Dual-Sink Vanity, Linen Closet, and Walk-In Closet. Plus, enjoy added comfort and convenience with our Smart Home package, including a Nest Doorbell and Thermostat.
Active
$499,000
12272 PARKLAND VIEW Lane, Jacksonville, FL 32226
4beds
2,204sqft
Est.:
Single Family Residence
Built in 2025
7,200 sqft lot
$496,500 Zestimate®
$226/sqft
$94/mo HOA
What's special
Large islandCovered lanaiQuartz countertopsGourmet kitchenPocket sliding glass doorsWalk-in showerBuilt-in whirlpool stainless-steel appliances
- 30 days
- on Zillow |
- 312 |
- 24 |
Zillow last checked: 7 hours ago
Listing updated: 19 hours ago
Listed by:
SABRINA LOZADO BASTARDO 904-447-2080,
PULTE REALTY OF NORTH FLORIDA, LLC. 904-447-2080
Source: realMLS,MLS#: 2085282
Travel times
Schedule tour
Select your preferred tour type — either in-person or real-time video tour — then discuss available options with the builder representative you're connected with.
Select a date
Facts & features
Interior
Bedrooms & bathrooms
- Bedrooms: 4
- Bathrooms: 3
- Full bathrooms: 3
Heating
- Central, Electric, Heat Pump
Cooling
- Central Air, Electric
Appliances
- Included: Dishwasher, Disposal, Electric Oven, Gas Cooktop, Gas Range, Gas Water Heater, Microwave, Tankless Water Heater
- Laundry: Electric Dryer Hookup, Gas Dryer Hookup, Washer Hookup
Features
- Built-in Features, Eat-in Kitchen, Entrance Foyer, Kitchen Island, Open Floorplan, Pantry, Primary Bathroom - Shower No Tub, Split Bedrooms, Walk-In Closet(s)
- Flooring: Carpet, Tile, Vinyl
Interior area
- Total interior livable area: 2,204 sqft
Video & virtual tour
Property
Parking
- Total spaces: 3
- Parking features: Attached, Garage, Garage Door Opener
- Attached garage spaces: 3
Features
- Levels: One
- Stories: 1
- Patio & porch: Covered
Lot
- Size: 7,200 sqft
- Dimensions: 60' x 120'
- Features: Sprinklers In Front, Sprinklers In Rear
Details
- Parcel number: 159848 0390
- Zoning description: Residential
Construction
Type & style
- Home type: SingleFamily
- Architectural style: Other
- Property subtype: Single Family Residence
Materials
- Composition Siding, Frame
- Roof: Shingle
Condition
- Under Construction
- New construction: Yes
- Year built: 2025
Details
- Builder name: Pulte Homes
Utilities & green energy
- Sewer: Public Sewer
- Water: Public
- Utilities for property: Cable Available, Natural Gas Available
Community & HOA
Community
- Security: Smoke Detector(s)
- Subdivision: Wingate Landing
HOA
- Has HOA: Yes
- Amenities included: Jogging Path, Park, Playground
- HOA fee: $94 monthly
Location
- Region: Jacksonville
Financial & listing details
- Price per square foot: $226/sqft
- Tax assessed value: $65,000
- Annual tax amount: $1,161
- Date on market: 5/2/2025
- Listing terms: Cash,Conventional,FHA,VA Loan
- Road surface type: Asphalt
About the community
Wingate Landing is Pulte Homes' newest single-family community in North Jacksonville! Perfectly situated near River City Marketplace, Wingate Landing includes easy access to spectacular shopping, dining and entertainment. Featuring stunning 60' homesites, plus access to Clapboard Creek Kayak Launch, this community is the perfect place to call home. Join our interest list for community updates!
Source: Pulte

